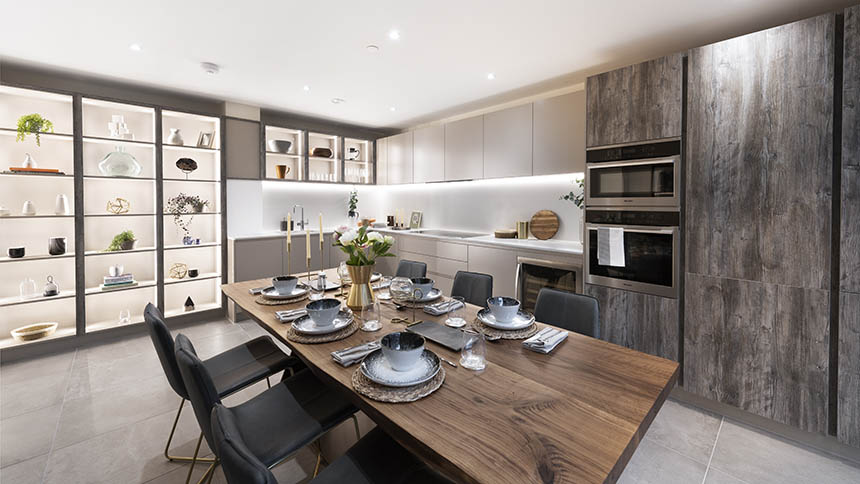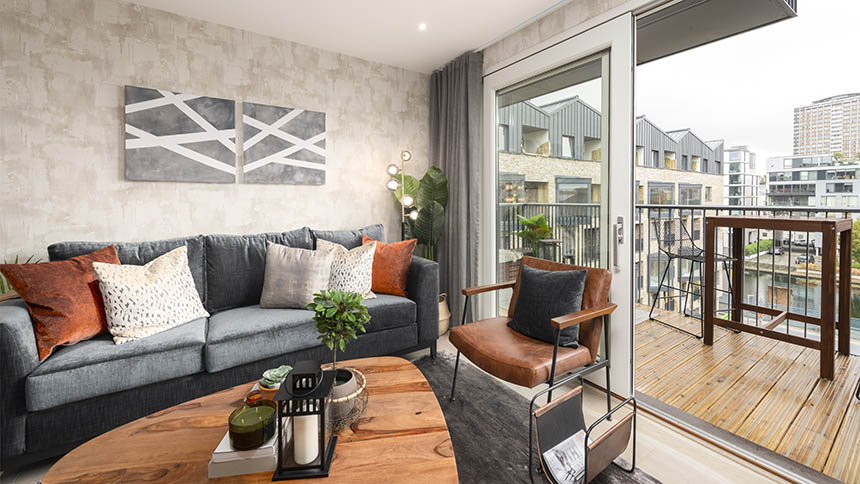The WhatHouse? team recently finish the working day to take a first-hand look at Wharf Road, a development from Peabody off busy and fashionable City Road in the London Borough of Islington.
It’s pouring down as we leave Angel Tube station to take the few minutes’ walk to Wharf Road, and as predicted, as soon as we reach the front door the rain stops and the sun comes out.
We’re greeted by the selling agent Savills’ team, Liz and Candice at No.27, one of the premium plots available for private sale at this development. It’s a fully fitted show home from interior designers Wish, who have done well to reflect on the luxury of size and specification while still making it very homely – somewhere to actually live, not just photograph for Instagram.
The team tells us a little more about the site, which is right on the City Road Basin off the Regent’s Canal. The majority of it has been built for social and affordable housing – the cornerstone of The Peabody Trust’s 150-year history – but 19 units of one, two or three bedrooms have been set aside for private sales.
Andrew Peglau, head of marketing and sales at Peabody, says: “Our mission is help people make the most of their lives by creating quality places and working with communities. Wharf Road embodies Peabody’s commitment to designing, building and maintaining homes and neighbourhoods which people are proud to live in. 80% of the homes are for social rent and shared ownership, including six family-sized four-bedroom homes for local people in housing need. This scheme is a true sanctuary, and is 44% more affordable than the surrounding high-rise apartments.”
 No.27 is a three-bedroom duplex which has a generous 1,724 sq ft of living space and which is on the market for £1.45m. From the front door, we’ve taken a left for the kitchen/dining room. Even with a six-seater dining table, it still has a great sense of space, helped by full-height glazing leading out to a balcony onto Wharf Road itself. There’s some beautifully lit shelving at the other end of the room, and there’s a lot of workspace and a full range of built-in appliances (minus a washing machine, which we’ll find shortly).
No.27 is a three-bedroom duplex which has a generous 1,724 sq ft of living space and which is on the market for £1.45m. From the front door, we’ve taken a left for the kitchen/dining room. Even with a six-seater dining table, it still has a great sense of space, helped by full-height glazing leading out to a balcony onto Wharf Road itself. There’s some beautifully lit shelving at the other end of the room, and there’s a lot of workspace and a full range of built-in appliances (minus a washing machine, which we’ll find shortly).
Back out of there and it’s Bedroom 3 first, a very comfortable double room with floor-to-ceiling windows, then back to the hallway to look in the large utility cupboard, which also houses that washing machine. Very ‘on-trend’ to keep these out of the kitchen, whether it’s an open plan home layout or not. Next door to that is another large cupboard – storage has been a big part of the design of this home – then it’s along the corridor to the bathroom, which is quite compact but very nicely decorated.
Finally, on this floor is the master bedroom. This has its own full-height glazed doors to the balcony, and a large built-in mirrored wardrobe. There’s a slatted wooden partition to a full-size en suite bath – a sort of ‘open-plan’ arrangement that could be seen in a trendy hotel, perhaps, while there’s a door to the toilet and shower room.
Upstairs we go, and there’s a double-door cupboard opposite on the landing, and Bedroom 2 to our left. Another sizeable room, it could also function as a master bedroom. It has more wardrobe space than the room below, but a less spectacular en suite shower room. Across the landing again, past another cloakroom – the fourth loo in this three-bedroom home – over to the living room, which is very spacious and has nearly full-width glazing/double doors out to a private terrace and views across the development’s gardens towards the Basin.
This room also offers a lot of storage in a large cupboard at the other end. There’s a very homely feel to this room, and the view over the water certainly gives it a ‘premium’ quality.
We take a quick look at a couple of unfurnished apartments and learn more about pricing. The one-bedroom, 538 sq ft No.22 has open-plan kitchen/living room, a large terrace and costs £670,000, while No.25 has two bedrooms but no en suite to the master and is at the lower end of the £825,000 to £875,000 price range for this size of unit.
 Just nine homes here are currently left for sale. Prices start at £630,000 for a one-bedroom apartment, £825,000 for a two-bedroom apartment and £1,300,000 for a three-bedroom apartment. All have the same high-end specification, with no upgrades or colour/materials options. Ground rents are £250, £300 and £350 respectively for one-, two- and three-bedroom properties, while a service charge of £1.38 per square foot means that even the duplex we started in will have an annual bill of £2,376 – inexpensive for such a large and luxurious home. There are just a few Shared Ownership apartments on sale too, starting at £163,500 for a 30% share of a one-bedroom home (based on a full market price of £545,000).
Just nine homes here are currently left for sale. Prices start at £630,000 for a one-bedroom apartment, £825,000 for a two-bedroom apartment and £1,300,000 for a three-bedroom apartment. All have the same high-end specification, with no upgrades or colour/materials options. Ground rents are £250, £300 and £350 respectively for one-, two- and three-bedroom properties, while a service charge of £1.38 per square foot means that even the duplex we started in will have an annual bill of £2,376 – inexpensive for such a large and luxurious home. There are just a few Shared Ownership apartments on sale too, starting at £163,500 for a 30% share of a one-bedroom home (based on a full market price of £545,000).
Conversation turns to what residents here can find in the area, from useful shops and amenities to the fun of leisure facilities and somewhere to enjoy a good night out.
The N1 postcode means Angel, Old Street and fashionable Hoxton are all within an easy stroll from the front door, so almost everything is within a convenient radius from home. Cafes and restaurants (alas, Jamie Oliver’s Fifteen has just shut, but there are many highly rated alternatives, pubs, a hairdresser, mini-marts, gyms – there’s also a ‘Good’-rated primary school under ten minutes’ walk away, and just a little further away, five-a-side pitches, a cinema and numerous arts centres and galleries.
Basically, whatever your interests and lifestyle, this is an area right in the heart of it all.
Transport is also fantastic. There are a variety of bus routes up and down City Road, and there are Tube services from Angel and Old Street (National Rail too, from the latter). Being Zone 1, it’s always just a few stops to all London termini and convenient links to London’s airports.
Viewings at Wharf Road are by appointment only. Find out more at www.peabody.org.uk or call 020 3320 8220. Please tell the team there you heard about it through Whathouse.com