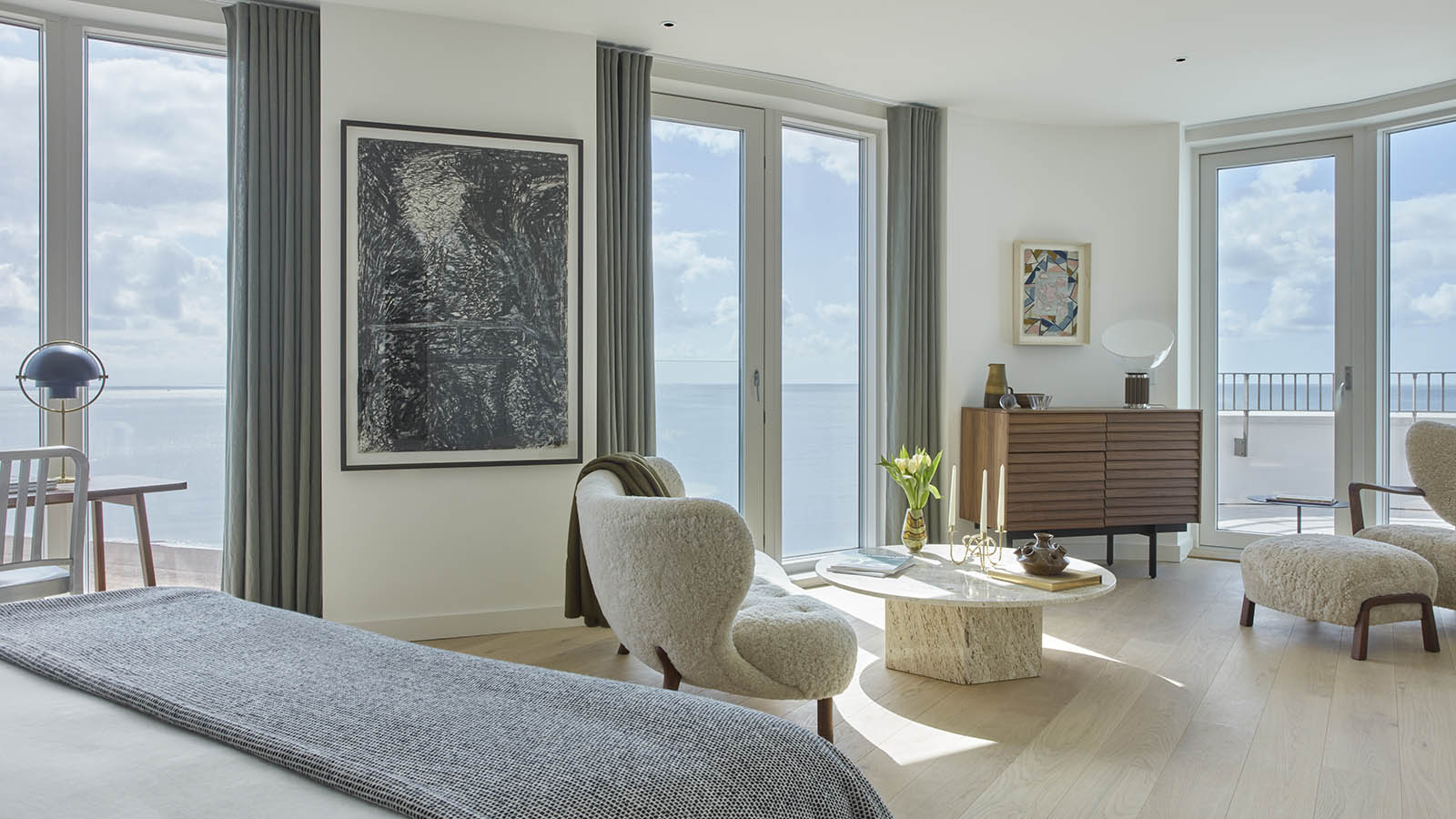With construction well underway and a number of brand new homes ready to move into, the Shoreline development in Folkestone, Kent, is transforming a long-neglected part of the seafront and buyers now have a first chance to purchase one of the luxury properties there.
This first collection to be released for sale here is called Shoreline Crescent and it comprises 84 properties, a mix of apartments and townhouses in a thoroughly contemporary architectural style, but it is just one step on a long-term regeneration project for the town.
It is the work of Folkestone Harbour & Seafront Development Company, with the masterplan by international architecture practice ACME and construction by locally based Jenner, with some units designed by A is For_. The outline plan is to build up to 1,000 new homes in addition to creating a community served by new boardwalk, shops, bars, restaurants and attractive public and green spaces. There will be a series of residential buildings of a range of property types, served by shingle gardens, green spaces and a play area, while part of the development will link to the listed Leas Lift, a Grade II* listed Victorian funicular railway which is currently undergoing restoration work.
Shoreline Crescent offers high-specification single-storey apartments alongside duplexes, penthouses and townhouses, with prices currently from £430,000 to £1.8million. The 54 one- and two-bedroom apartments range in interior living space from 562 sq ft to 1,409 sq ft, with each also benefiting from a private balcony or terrace. There are also four sizeable duplexes that face onto the beachfront.
 Sky bedroom at Shoreline Crescent
Sky bedroom at Shoreline Crescent
There are six three-bedroom penthouses available on this phase, two of which provide over 1,800 sq ft of accommodation across two floors and feature a sky bedroom that offers panoramic views through floor-to-ceiling windows. They have an open-plan kitchen/living/dining room and also two spacious balconies and a sizeable roof terrace that total approximately 1,700 sq ft of private outside space. There are also two 1,600-sq-ft two-bedroom penthouses which have similar internal layouts and access to around 1,500 sq ft of private balconies and terraces.
Lining the centre of the building and with direct access to the beach and boardwalk are 20 townhouses, five-storey homes with a total of over 2,100 sq ft of living space indoors and over 1,000 sq ft of private gardens, balconies and roof terraces. Each comes with two dedicated parking spaces.
Outside, they showcase the architectural style and build qualities of Shoreline Crescent. The curves underline the coastal location and refer to the shape of the waves, pebbles and coast with the white glazed bricks of the façade reflect the changing colours of the sea and sky. The exterior specification has been chosen to endure the coastline’s ever-changing weather patterns, through rustproof metal and wall tiles made from the same marine-grade materials found on deep sea oil rigs.
 Penthouse at Shoreline Crescent
Penthouse at Shoreline Crescent
The interiors have been designed by boutique luxury interior specialists 8 Holland Street and purchasers have the choice to shape the homes to their own taste and style through three ‘palettes’ of colours and materials, known as Smooth Pebble, Warm Sand and Natural Seashell. These all complement the features of the natural wood floors, clean lines and woven carpets, with a splash of colour through carefully curated artwork, furniture, cabinetry and tiles.
Residents here will benefit from 24-hour Seafront Estate Services. There’s secure and convenient parking provided for every home, including electrical vehicle charging points, as well as bicycle storage, and rentable additional secure storage space. There’s a landscaped communal residential garden on the podium level of the development.
Karrina Oki, sales & marketing director at Folkestone Harbour & Seafront Development Company, commented: “Shoreline Crescent is the first opportunity to live on what will be one of the UK’s most impressive mixed-use coastal developments. The homes are unlike anything else available on the market and occupy a position that will never be bettered, with designs that are timeless. Folkestone is a town filled with rich history, exceptional natural beauty, thriving businesses and great transport links.”
 Two-bedroom apartment living room at Shoreline Crescent
Two-bedroom apartment living room at Shoreline Crescent
Sir Roger De Haan, chairman of Folkestone Harbour and Seafront Development Company and non-executive chairman of Saga Group, said: “Folkestone is a great place to live and living on the edge of the beach is beautiful in all seasons. Folkestone now has great schools including two grammars, many restaurants, superb sports, a great art scene and thriving Creative Quarter in the refurbished old town, whilst there are straightforward connections to London and France.”
The trendy Creative Quarter, which is home to many independent shops, artists and businesses, is only a short walk from Shoreline, as are the town’s main shops and amenities. Foodies have a huge choice on the doorstep at the nearby Harbour Arm, which has undergone restoration and re-design to play host to a huge variety of bars, sit-down eateries and street-food kiosks on the waterfront.
Residents here are around 15- to 20-minutes’ walk to Folkestone Central station, which is served by National Rail and High Speed services that can provide a direct commute of under an hour to central London. For international travel, the Eurotunnel station is a 15-minute drive away on the edge of town, and it’s around an hour’s drive to Gatwick Airport.
Prices on this first phase start from £430,000 for a one-bedroom apartment, £640,000 for a two-bedroom apartment, £1.25million for a duplex, £1.8million for a penthouse and £1.8million for a townhouse. Find out more at www.shorelinefolkestone.co.uk.
Find new homes in Kent
Find retirement homes in Kent