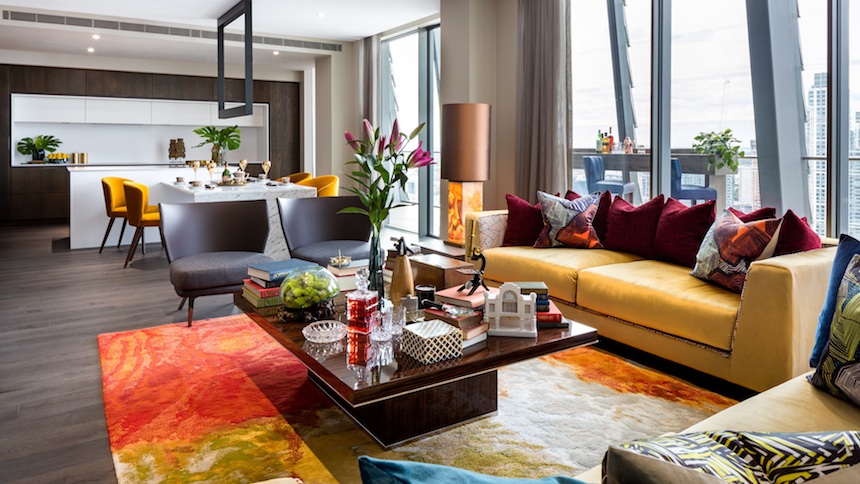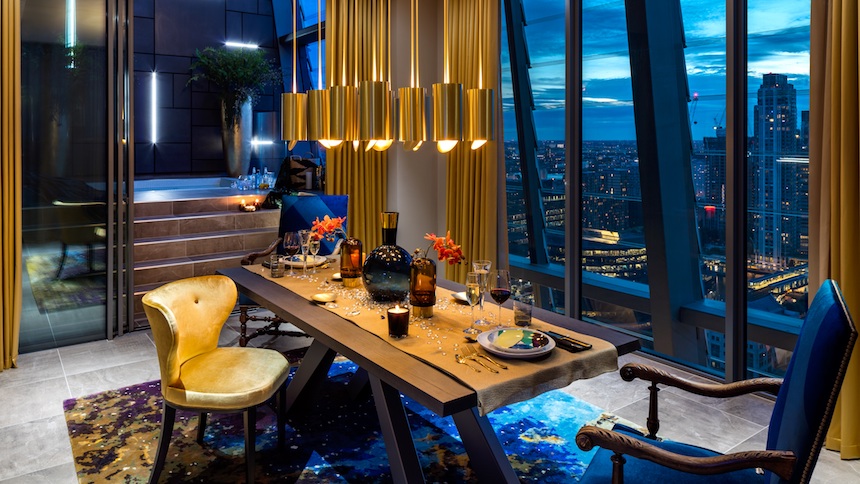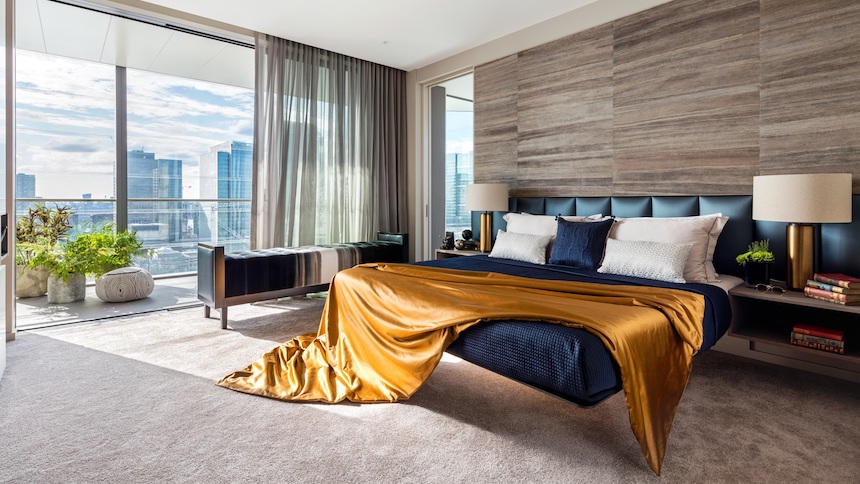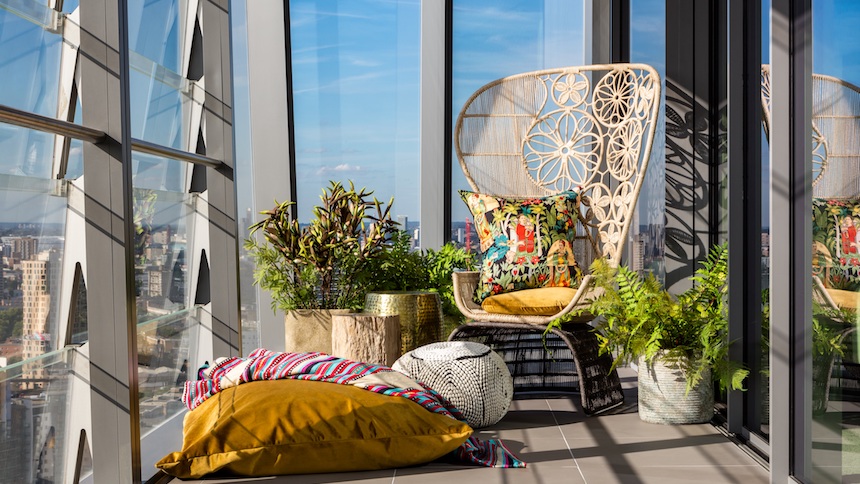Citystyle and Mount Anvil have launched the final penthouse apartment at Dollar Bay, which will crown this beautifully faceted 31-storey tower, in London’s world-famous Docklands.
The furnishings, by celebrated designer Daniel Hopwood, complement the stylish base interiors by the award-winning SUNA. The penthouse enjoys far-reaching panoramic views across the London skyline, presiding over the capital from its own unique perspective.
Situated at the apex of this elegant and sophisticated tower, the three-bedroom penthouse has over 3,000 sq ft of expertly designed living space, arranged over four floors. Reflecting Dollar Bay’s location within the heart of London’s leading commercial district, the penthouse interiors have been designed with a sense of bold affluence in mind.
“Rather than compromise or dilute the interiors potential of this penthouse, I decided to take some risks,” explains Daniel. “When designing the space, I imagined the owner to be a high achiever - someone who revels in being daring. A style setter, not a trend follower. The scheme’s architecture is impressive and forward thinking, so the interiors needed to live up to its standards.”
Inspired by the innovative, entrepreneurial spirit of the area, the penthouse at Dollar Bay offers fluid open plan spaces, which are coupled with soaring, double height, floor to ceiling windows, to create a sense of endless space.
While each room in the penthouse projects its own distinct personality, underlying themes run through the design to create a subtle sense of consistency. “Rich golds, teal tones, and the occasional kiss of ruby red, reflect success and warmth,” Daniel says. “The interiors are hinged on contrast; old and new, raw and polished. It’s what gives each room a dimension, adding to the overall narrative of the penthouse.”
 Kitchen and living room: Juxtaposing pure white marble with dark, refined finishes, SUNA’s thoughtful design has perfected a sense of understated luxury in each bathroom, while the kitchen features, integrated, state-of-the-art Miele appliances, extending the contemporary, cosmopolitan nature of the scheme. There is an additional, hidden kitchen in the dining room, creating clear boundaries between the formal and informal, keeping the space streamlined and uncluttered. Moving into the living room, with its palette of rich golds, and opulent silks and velvets, the living room is the epitome of what Daniel describes as “daring luxury”. The lighting design enhances the uninterrupted views by night, allowing for spectacular scenery.
Kitchen and living room: Juxtaposing pure white marble with dark, refined finishes, SUNA’s thoughtful design has perfected a sense of understated luxury in each bathroom, while the kitchen features, integrated, state-of-the-art Miele appliances, extending the contemporary, cosmopolitan nature of the scheme. There is an additional, hidden kitchen in the dining room, creating clear boundaries between the formal and informal, keeping the space streamlined and uncluttered. Moving into the living room, with its palette of rich golds, and opulent silks and velvets, the living room is the epitome of what Daniel describes as “daring luxury”. The lighting design enhances the uninterrupted views by night, allowing for spectacular scenery.
 Dining room: Offering an enchanting canvas for any occasion, the dining room follows the same golden theme. “The space is anything but mainstream;” Daniel says, “its gold voile and satin curtains make a significant impression, while two French, 19th Century chairs have been upholstered in a contrasting modern style, in teal-toned velvet, punctuating the space.”
Dining room: Offering an enchanting canvas for any occasion, the dining room follows the same golden theme. “The space is anything but mainstream;” Daniel says, “its gold voile and satin curtains make a significant impression, while two French, 19th Century chairs have been upholstered in a contrasting modern style, in teal-toned velvet, punctuating the space.”
 Master bedroom: Each chic, tranquil bedroom expertly integrates stylish décor with the brilliance of the surrounding skyline. Exuding a strong sense of masculinity, the master bedroom features vintage motor car references, creating the ultimate bachelor’s quarters. A unique floating bed gives the feeling of “uber luxury”, says Daniel. The second bedroom features oversized furniture with glistening wallpaper, while the third achieves a sense of asymmetry, with contrasting lights on either side of the bed.
Master bedroom: Each chic, tranquil bedroom expertly integrates stylish décor with the brilliance of the surrounding skyline. Exuding a strong sense of masculinity, the master bedroom features vintage motor car references, creating the ultimate bachelor’s quarters. A unique floating bed gives the feeling of “uber luxury”, says Daniel. The second bedroom features oversized furniture with glistening wallpaper, while the third achieves a sense of asymmetry, with contrasting lights on either side of the bed.
 Garden: Undoubtedly one of the signature features of the penthouse, the dramatic winter garden span multiple floors, accentuating the sense of light and space. “A classic Patricia Urquiola peacock chair presides over the space,” Daniel says. “The idea was to create a ‘laid back’ feeling, in stark contrast with the breath-taking views." Connecting each space, chocolate painted halls and landings are lit with golden tubes that drip down from the ceilings, while an element of surprise has been created with statement bronze panels and Palm Springs-style consoles.
Garden: Undoubtedly one of the signature features of the penthouse, the dramatic winter garden span multiple floors, accentuating the sense of light and space. “A classic Patricia Urquiola peacock chair presides over the space,” Daniel says. “The idea was to create a ‘laid back’ feeling, in stark contrast with the breath-taking views." Connecting each space, chocolate painted halls and landings are lit with golden tubes that drip down from the ceilings, while an element of surprise has been created with statement bronze panels and Palm Springs-style consoles.
Thanks to its dockside location, the future residents will be surrounded on three sides by space that can never be developed, guaranteeing the views will remain uninterrupted.
Designed by international award-winning architects SimpsonHaugh, the two crystalline forms of the 109 metre tall Dollar Bay tower are bound together by a central spine. The western façade, facing the water, undulates to create a dynamic rippling effect and to catch the changing light of the sun as it moves across the sky.
Dollar Bay also offers residents a 24-hour concierge service, private lounge, residents’ garden, gymnasium, and cycle storage. Thirty basement car parking spaces have also been created.
The penthouse at Dollar Bay is priced at £3.2m.