Ancaster Gate by London Square - Show Home Room by Room
Suna Interior Design is celebrating one of its latest projects at Ancaster Gate in Richmond Hill by London Square.
Set within Ancaster House, a listed building which has been lovingly restored, The Apsley is one of three elegant townhouses. The team at Suna has meticulously designed the interior specification, as well as the show home interiors, within this luxury four-bedroom home.
Helen Fewster, director at Suna Interior Design comments: “We are delighted to showcase this spectacular Grade II Listed development. We have been working on the project for over two years, so it is a very proud moment to see it all come together and to have achieved such amazing results. It was important for us to retain the inherent features of the building, ensuring all aspects of design complemented the historic building and its charming setting overlooking the beautiful Richmond Park.”
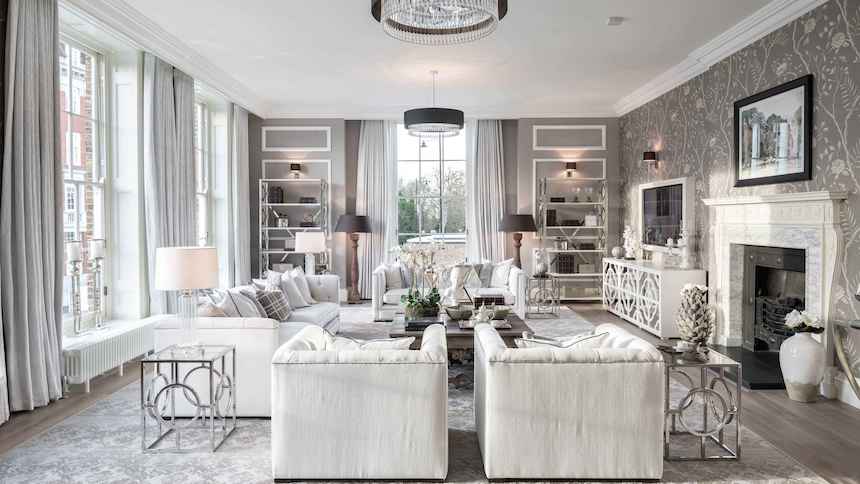 Sitting room: The sitting room has retained some beautiful original features, including wonderful floor to ceiling Georgian windows and an elegant fireplace. We were keen to embody the soul of the house through the design in this room, whilst being respectful to the history of the refurbishment and allowing it to complement these architectural features. We opted for soft grey and ivory tones to create a luxurious feel, using elegant wallpapers and opulent fabrics. Texture and warmth are brought into the room with the large bespoke rug, complementing the rich timber flooring. Contrast wall panelling adds a touch of detail, against which contemporary shelving units are placed. We commissioned a large bespoke rug, placing it centrally in the room to define the seating area, in a warm stone and ivory pattern which complements the rich timber flooring. An impressive carved oak coffee table graces the centre of the room, adding another layer of texture and material.
Sitting room: The sitting room has retained some beautiful original features, including wonderful floor to ceiling Georgian windows and an elegant fireplace. We were keen to embody the soul of the house through the design in this room, whilst being respectful to the history of the refurbishment and allowing it to complement these architectural features. We opted for soft grey and ivory tones to create a luxurious feel, using elegant wallpapers and opulent fabrics. Texture and warmth are brought into the room with the large bespoke rug, complementing the rich timber flooring. Contrast wall panelling adds a touch of detail, against which contemporary shelving units are placed. We commissioned a large bespoke rug, placing it centrally in the room to define the seating area, in a warm stone and ivory pattern which complements the rich timber flooring. An impressive carved oak coffee table graces the centre of the room, adding another layer of texture and material.
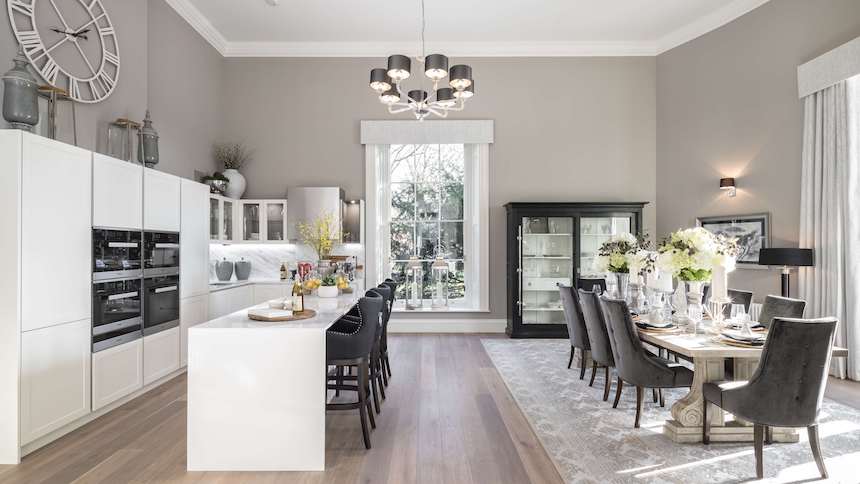 Kitchen/diner: Our aim for this space was to create an impressive entertaining area that draws attention to the grand ceiling heights, striking proportions and original features of the room. The muted colour palette is drawn out from the living area in the next room. Off-white bespoke kitchen cabinets with glass fronted wall units are set against a feature marble splashback. Contrast colours were used in the furniture to bring a depth and richness to the colour scheme; charcoal, buttoned dining chairs, upholstered bar stools and luxurious satin shades on the chandelier. Another bespoke rug has been used to define the dining area within this substantial space.
Kitchen/diner: Our aim for this space was to create an impressive entertaining area that draws attention to the grand ceiling heights, striking proportions and original features of the room. The muted colour palette is drawn out from the living area in the next room. Off-white bespoke kitchen cabinets with glass fronted wall units are set against a feature marble splashback. Contrast colours were used in the furniture to bring a depth and richness to the colour scheme; charcoal, buttoned dining chairs, upholstered bar stools and luxurious satin shades on the chandelier. Another bespoke rug has been used to define the dining area within this substantial space.
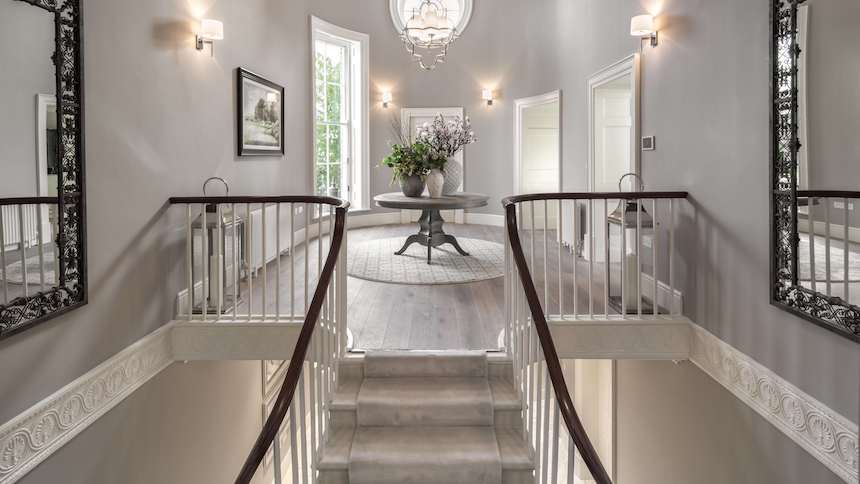 Upstairs landing: This sweeping bannister and double staircase really captures the decadence of the house. We wanted this area to be a beautiful statement, whilst maintaining the simple elegance which we have aimed for in the rest of the home. In order to attain this, we added a simple display table to the centre of the landing, accentuating the curves inherent in the property. Adding a sophisticated chandelier and placing two large feature mirrors opposite each other on the wall, makes for an outstanding entrance into the living quarters.
Upstairs landing: This sweeping bannister and double staircase really captures the decadence of the house. We wanted this area to be a beautiful statement, whilst maintaining the simple elegance which we have aimed for in the rest of the home. In order to attain this, we added a simple display table to the centre of the landing, accentuating the curves inherent in the property. Adding a sophisticated chandelier and placing two large feature mirrors opposite each other on the wall, makes for an outstanding entrance into the living quarters.
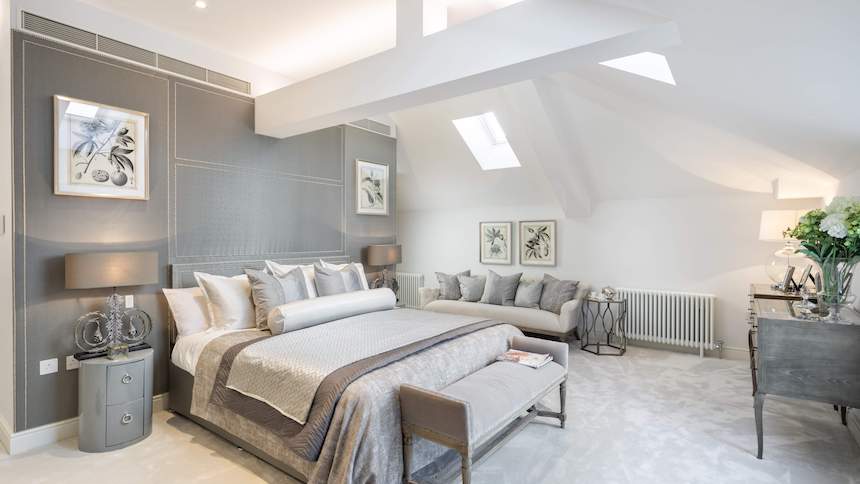 Master bedroom: The master bedroom needed to be striking on first impression, whilst also evoking a feeling of comfort; a secluded retreat set alone on the third floor of the house. As part of the specification design we recommended raising the ceiling height, incorporating the roof detail of the property into the master suite, accentuating the sense of light and space. The upholstered wall behind the bed provides a luxurious backdrop against which a secondary headboard was added to the six-foot bed to showcase this generous space. An expansive walk in wardrobe occupies the area behind the bed, with beautifully designed recessed mirror doors, framed with a dark wood surround.
Master bedroom: The master bedroom needed to be striking on first impression, whilst also evoking a feeling of comfort; a secluded retreat set alone on the third floor of the house. As part of the specification design we recommended raising the ceiling height, incorporating the roof detail of the property into the master suite, accentuating the sense of light and space. The upholstered wall behind the bed provides a luxurious backdrop against which a secondary headboard was added to the six-foot bed to showcase this generous space. An expansive walk in wardrobe occupies the area behind the bed, with beautifully designed recessed mirror doors, framed with a dark wood surround.
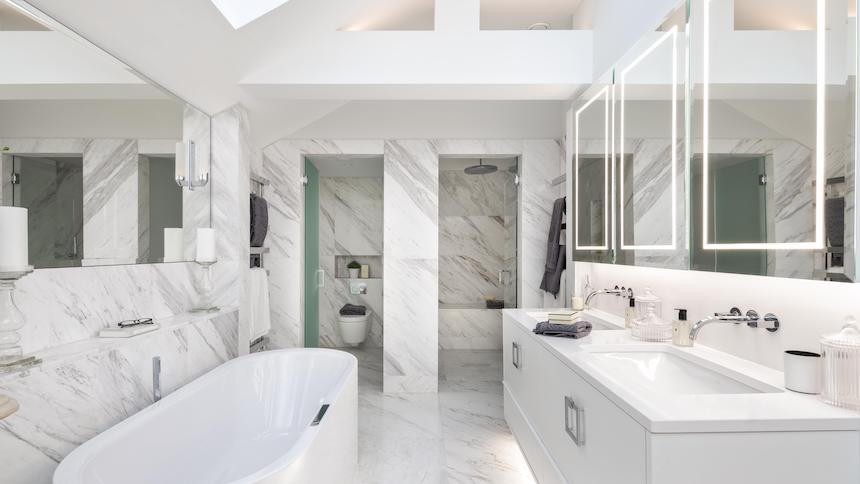 Master en-suite: The specification of this bespoke bathroom, portrays luxury whilst also accommodating all functional requirements, ensuring the design fits harmoniously into everyday life. We paid a lot of attention to the ambient lighting in the bathrooms, placing lights under the vanity unit and embedding LED lights into the mirrors; helping to create mood and atmosphere. The walls are clad in marble, which we hand-picked from the quarry in Greece. This stylish ensuite is the perfect escape for residents, ideal for unwinding and relaxing.
Master en-suite: The specification of this bespoke bathroom, portrays luxury whilst also accommodating all functional requirements, ensuring the design fits harmoniously into everyday life. We paid a lot of attention to the ambient lighting in the bathrooms, placing lights under the vanity unit and embedding LED lights into the mirrors; helping to create mood and atmosphere. The walls are clad in marble, which we hand-picked from the quarry in Greece. This stylish ensuite is the perfect escape for residents, ideal for unwinding and relaxing.
Prices for a four-bedroom home start from £4.45m.
Viewing is strictly by appointment only. Call 0333 666 4141 for more information.