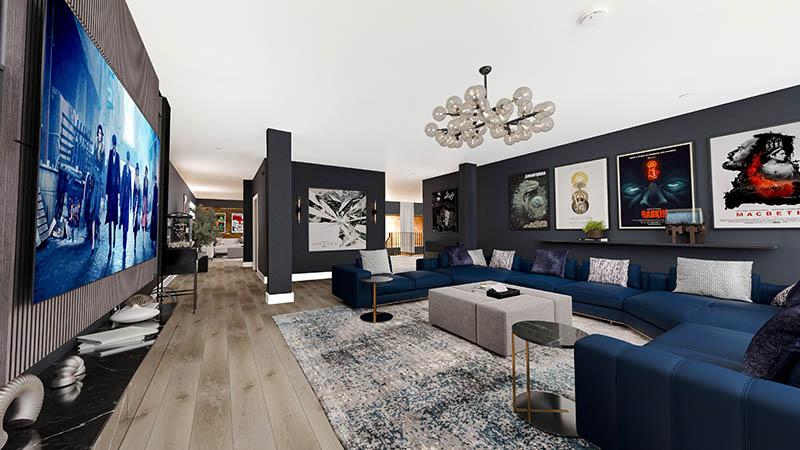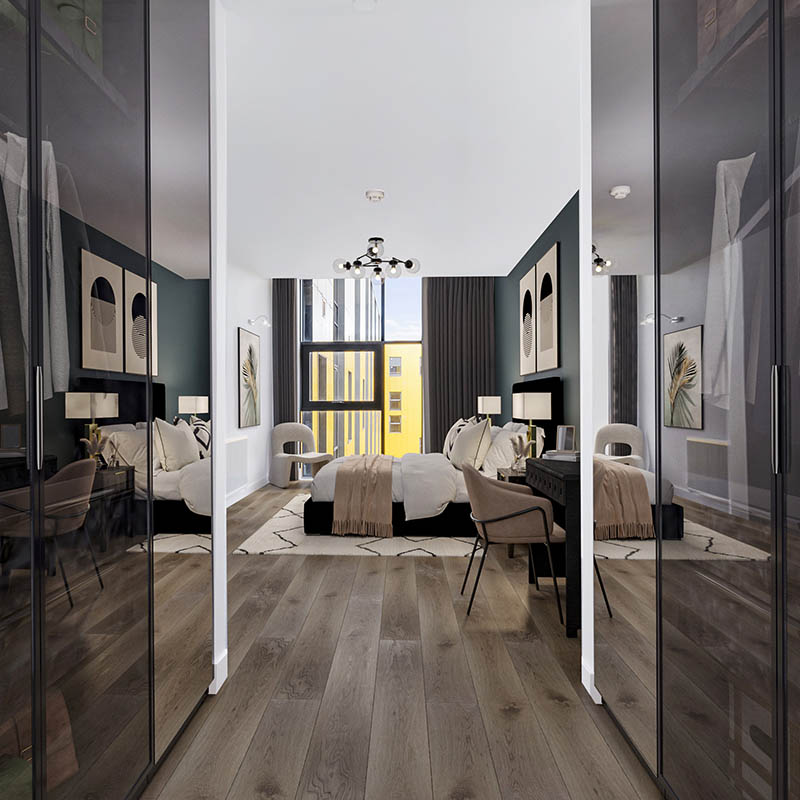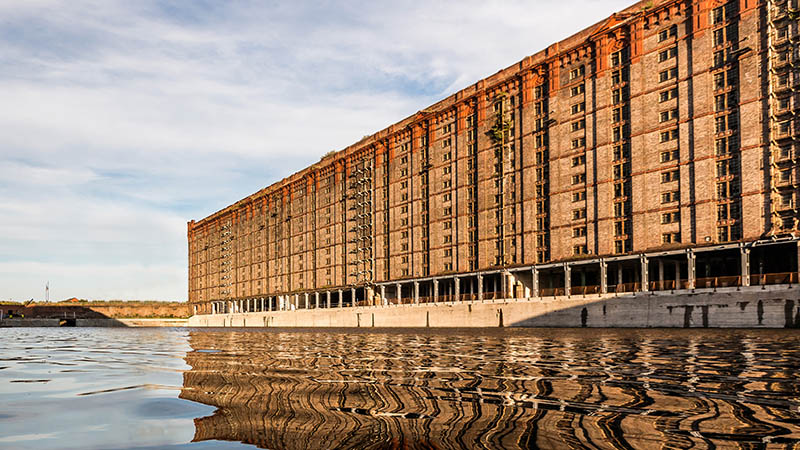Stanley Dock Properties has launched a spectacular 2,567-sq-ft two-bedroom ‘mega’ duplex apartment in Tobacco Warehouse, Liverpool’s landmark Grade II listed Victorian warehouse which has been transformed into waterside loft apartments.
Priced at £590,000, the pad is the largest duplex apartment currently for sale in Liverpool, two-and-a-half times the size of an average three-bedroom house (1,087 sq ft). It could be an ideal for those working in the sports industry such as Premier League football players, managers or promoters, and has been designed to offer plenty of space for essential party-pad features, including spaces for a games room with full-size snooker table, a media room and cocktail bar. The trophy residence provides substantial accommodation on the 11th and 12th floors of Tobacco Warehouse, which is located within sight of Bramley-Moore Dock, the soon to be new home of Everton Football Club.
Combining modern luxury with Manhattan loft-style and unique heritage features, overlooking the waters of Stanley Dock, the Mersey and Liverpool skyline, Tobacco Warehouse is being transformed into the city’s most exclusive new residential address providing 550 large two- and three-bedroom duplex apartments and penthouses.
 The new prime apartment is entered through the lower level, which provides a spacious double-height, open-plan living room and kitchen flooded with light through the single height, carefully restored industrial style windows - providing a sense of volume and light rarely seen in Liverpool, with views over the River Mersey. There is ample space for a large dining room table separating the kitchen and living areas – perfect for both intimate meals and entertaining several guests more formally around a dining table.
The new prime apartment is entered through the lower level, which provides a spacious double-height, open-plan living room and kitchen flooded with light through the single height, carefully restored industrial style windows - providing a sense of volume and light rarely seen in Liverpool, with views over the River Mersey. There is ample space for a large dining room table separating the kitchen and living areas – perfect for both intimate meals and entertaining several guests more formally around a dining table.
Due to the double-height living space, there is enough wall space for large feature artwork as well as a bar or extra storage space. The interior preserves many of the original architectural features of the building including exposed brickwork, cast iron columns and steel beams, with metal balustrades lining the stairs up to the second floor.
The second floor provides further open-plan living areas, ideal for use as relaxed social areas contrasting with the formal arrangements on the lower level, with space for a large sofa by the stairs, games consoles and units and enough space to fit a pool table and large bar.
In front of the stairs, separated from the first living space by the guest bathroom, is a room suited to being used as a cinema or media room, with plenty of wall space for a large TV and enough floor space for a variety of seating options: perfect for having friends round to watch sports fixtures or films.
The two double bedrooms are on the upper level both with en suites and both with views of the tranquil internal courtyard. These rooms both have built-in wardrobes and space for a desk or vanity unit, with extra seating in front of the windows, perfect for reading or drinking coffee in the morning gazing out over the peaceful views.
 The apartment benefits from an excellent specification throughout with a fully fitted kitchen with integrated appliances and three fully-fitted luxury bathrooms with full-height mosaic tiles and ceramic floor tiles.
The apartment benefits from an excellent specification throughout with a fully fitted kitchen with integrated appliances and three fully-fitted luxury bathrooms with full-height mosaic tiles and ceramic floor tiles.
Pat Power, director of Stanley Dock Properties says: “The latest launch at Tobacco Warehouse has seen the release of some of the most spectacular and exciting homes in the iconic warehouse building, including this exceptionally large Manhattan loft-style duplex apartment. It is certainly a home for those who love to entertain and appreciate the luxury of space, being substantially larger than the average family home, and we look forward to welcoming prospective buyers through the doors. We are proud that Tobacco Warehouse provides a full spectrum of properties all offering generous amounts of space including homes ideal for rental investors, apartments perfect for owner occupiers and other trophy residences and penthouses.”
Warehouse One of the most architecturally and historically important buildings on the Liverpool waterfront, with a grand and elegant 14 storey façade with tall windows, ornate pediment, brick pilaster columns and lettering carved in brickwork and terracotta. It is the residential part of the £250 million (completed value) regeneration of Stanley Dock into a leading leisure destination, including the Titanic Hotel, created in 2013-14 from the adjacent North Warehouse, and now one of Liverpool’s most luxurious hotels with a restaurant/grill, cocktail bar and health club.
 There are plans for the dock’s Pump House to be converted into a restaurant and cocktail bar and the South Warehouse to be converted into a 256-bed apart-hotel and one-bed suites with a restaurant and health club meaning residents do not have to venture far to find the perfect relaxing day activity or fun night out.
There are plans for the dock’s Pump House to be converted into a restaurant and cocktail bar and the South Warehouse to be converted into a 256-bed apart-hotel and one-bed suites with a restaurant and health club meaning residents do not have to venture far to find the perfect relaxing day activity or fun night out.
All the apartments within Tobacco Warehouse retain unique heritage features and are exceptionally large, ranging in size from 950 sq ft up to 2,750 sq ft, comprising two- or three-bedroom duplex apartments and on the top floor, two-bedroom penthouses that open onto private wrap around terraces. The apartments are serviced by the Mersey Heat District Heat Network for heating and hot water providing a cost- and energy-efficient, low-carbon system that is much more efficient and environmentally friendly than generating the heat in each property.
The new two-bedroom duplex is offered for sale at £590,000 while other apartments at Tobacco Warehouse are available priced from £265,000. Find out more at www.tobaccowarehouse.co.uk.
Find retirement homes in Merseyside
Find Help to Buy homes in Merseyside
Find new homes in Merseyside