British Land has unveiled its 53-acre masterplan for Canada Water, the London Zone 2 location that is making progress to become a net zero neighbourhood.
The new community, with sustainability at its heart and embedded throughout the design and development, includes 3,000 net zero homes, offices, leisure and cultural attractions.
The Founding at Canada Water is a 35-storey residential building, delivered by British Land, benefitting from a key waterside position and featuring 186 spectacular new homes. Comprising a collection of studios, one-, two- and three-bedroom apartments, with interiors beautifully designed by British architecture and interior design studio, Conran and Partners, these new homes will offer panoramic views over London from dual aspect floor to ceiling windows.
WhatHouse? explores The Founding’s beautiful one-bedroom show apartment designed by Conran and Partners.
Entrance hall
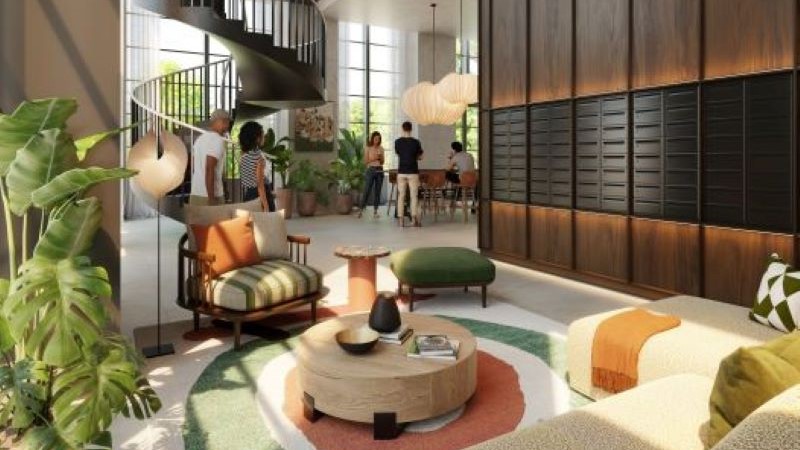
Upon arrival, residents will be welcomed by an impressive double height lobby, where a dark iron spiral staircase takes centre stage and invites them to a mezzanine with coworking areas and a bookable lounge. The engineered aesthetic of the staircase and the crittall windows is softened by double height sheer curtains and furniture with earthy natural textures and colours. The use of walnut joinery and cladding to internal walls, alongside warm lighting set into the joinery and from floor lamps, adds tactility, warmth and intimacy to the space.
Living spaces
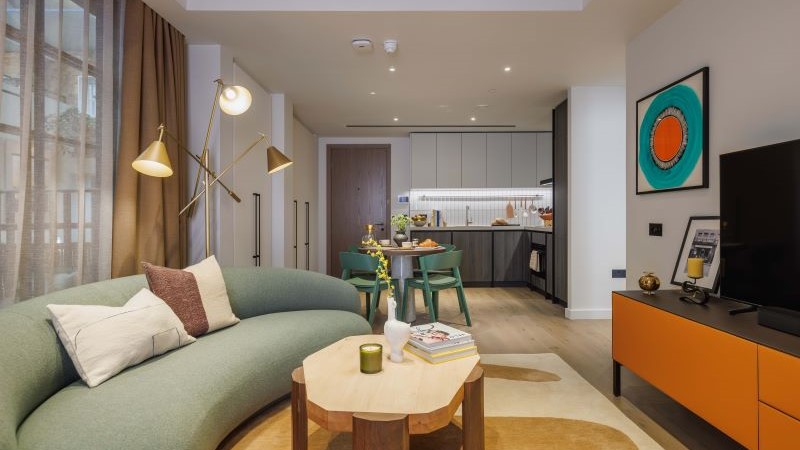
In homage to the 130 acres of surrounding woodlands, parks, docks and waterways, and in keeping with the sustainable vision of the Canada Water masterplan, a mix of natural and sustainable materials have been incorporated to create a contemporary and elegant feel. High recessed ceilings feature exposed concrete and designer track lighting, while soft furnishings include 100% wool carpets, linens, textured fabrics, and recycled materials. The theme of connecting residents with nature and the history of the area continues in the apartments, which feature exposed raw materials throughout, including high concrete ceilings wooden accents and timber inspired statement pieces, all whilst views over London and the surrounding green spaces. Maximising both composition and form, the apartment’s interior design additionally creates a natural feel through the use of curved shapes – such as this soft green sofa – and organic shape and staging.
Open-plan kitchen
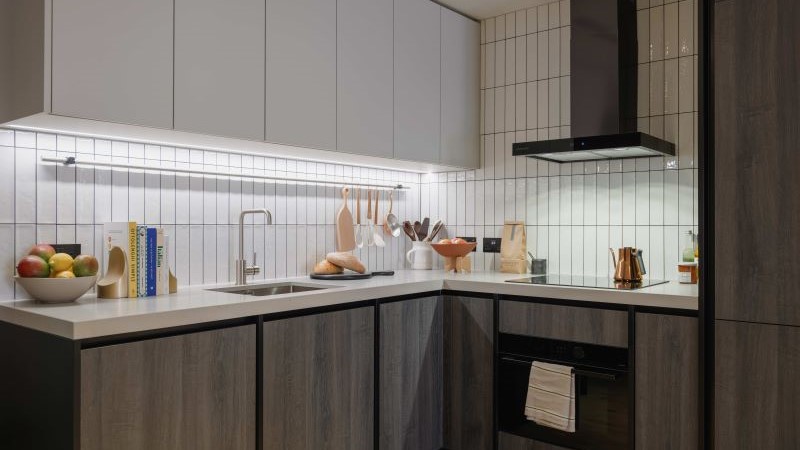
Subtly connecting the kitchen with the living spaces, The Founding apartments are designed to encourage a natural transition between areas. The kitchen has soft tones, simple details and refined design to create a calming and organised approach that is proving popular – particularly with the rise of digital influencers, also referred to as ‘cleanfluencers’. Conran and Partners have combined modern design with heritage roots through brushed stainless steel, matte finish feature ironmongery, polished concrete-style worktops and European oak flooring. These carefully selected materials effectively capture the area’s rich heritage as a former shipping and timber heartland and a working dock during the 18th and 19th centuries.
Bedroom
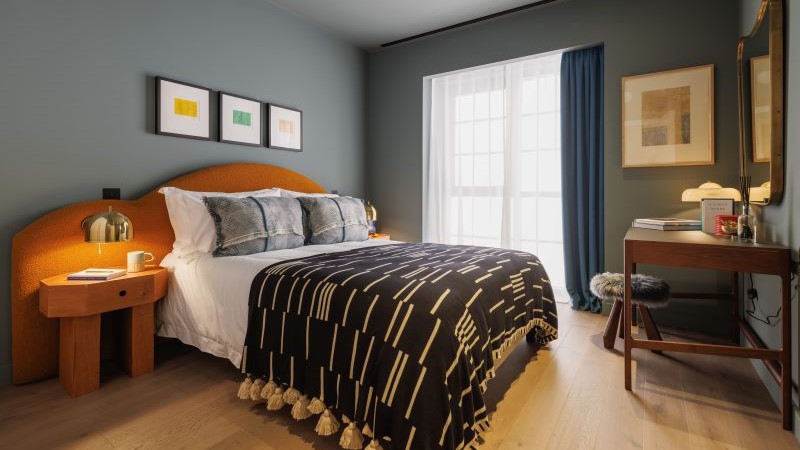
The bedroom is a homeowner’s sanctuary. In this one-bedroom show apartment at The Founding, bespoke furniture has been crafted and sourced – utilising upcycled materials and vintage pieces to add character, depth, and warmth to the room. A statement and elongated headboard, complete with a woollen style material, has been added to complement the visual impression of the spacious room. Texture and bold colours have further been added to this focal piece to generate a homely and comforting feel. A special vanity desk for the bedroom makes the room functional, yet elegant, allowing for space to display personal objects and accessories to make the room individual to its owner.
Outdoor space
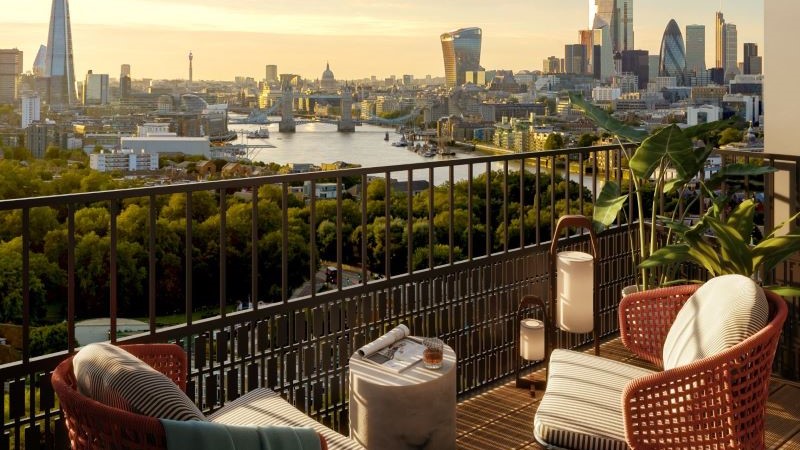
Each apartment at The Founding comes complete with its own balcony, providing residents with their own private outdoor area with varying views of both city and park life. This new 35-storey residential building further comprises three separate and distinctly designed roof terraces on floors 6, 29 and 32, featuring extensive and lush planting inspired by Ecuadorian rainforests. From these rooftops residents will have exclusive skyline views to enjoy sunrise looking east over the River Thames to Canary Wharf, the perfect spot for early morning yoga. While looking west residents will have stunning views of Tower Bridge, The Shard and St Paul’s Cathedral.
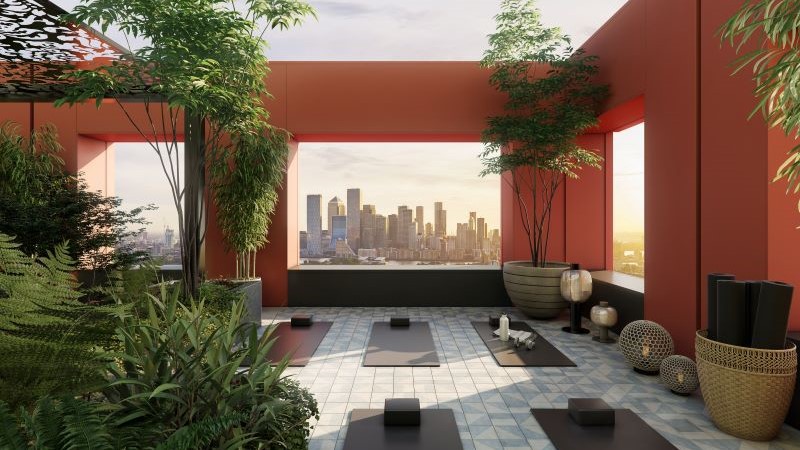
Simon Kincaid, partner at Conran and Partners, comments: “Design plays a key role in creating a sense of place. As such, it should be in harmony with the locale, its history and community. “When designing the amenities and apartments at The Founding, we looked at the impressive history and context of the local area to inspire our design. We designed interiors that connect residents with Canada Water’s abundance of green spaces and waterways through soft materials and natural hues, whilst nodding at the industrial past of the area and the architecture of the building with engineered design details. This creates a beautiful, controlled balance of engineering and nature. This aesthetic manifests throughout, from the double height arrival lobby to the kitchens and bathrooms in the residences to give strong identity and character alongside a positive contribution to the next chapter of this iconic area as one of London’s first net zero neighbourhoods.”
Finally, and a growing interest among buyers, these first new homes at Canada Water will be net-zero, offering buyers the very best in sustainable living. Canada Water, British Land’s 53-acre masterplan is set to deliver 3,000 net zero homes, office space for an estimated 20,000 workers and up to one million sq. ft. of leisure, cultural and education facilities. This once in a lifetime project will be a net-zero neighbourhood by 2030, achieved through materials innovation and a sustainability first approach to all elements of design and construction. From earth friendly concrete to an all-electric energy strategy which uses 100% renewable electricity, to heat sharing between offices and homes, to finding inventive ways to give old buildings a new lease of life. Canada Water will have 12 acres of new open space, including a 3.5-acre park, a new Town Square, the first new high street in London in a generation and 16 new streets. The destination is served by the Jubilee Line, London Overground and TfL bus services, with proximity to the best of art, culture, nature and nightlife that London has to offer.
Find retirement homes in the London Borough of Southwark
Find new homes in the London Borough of Southwark