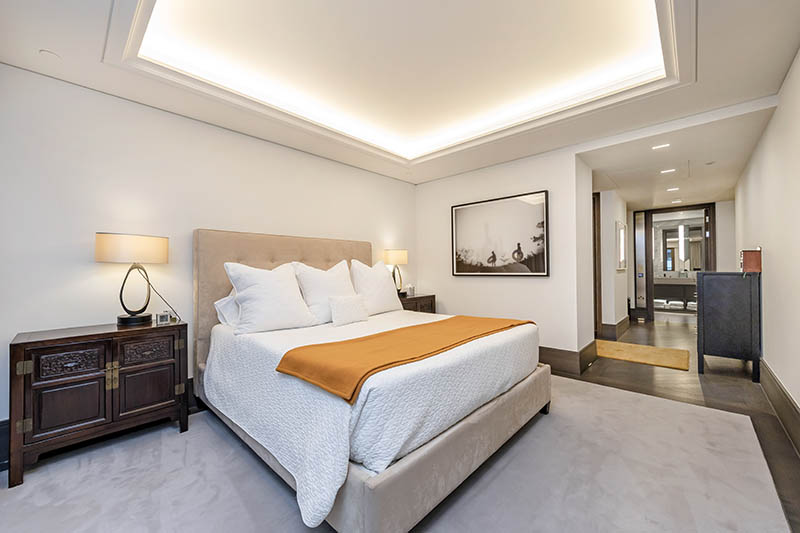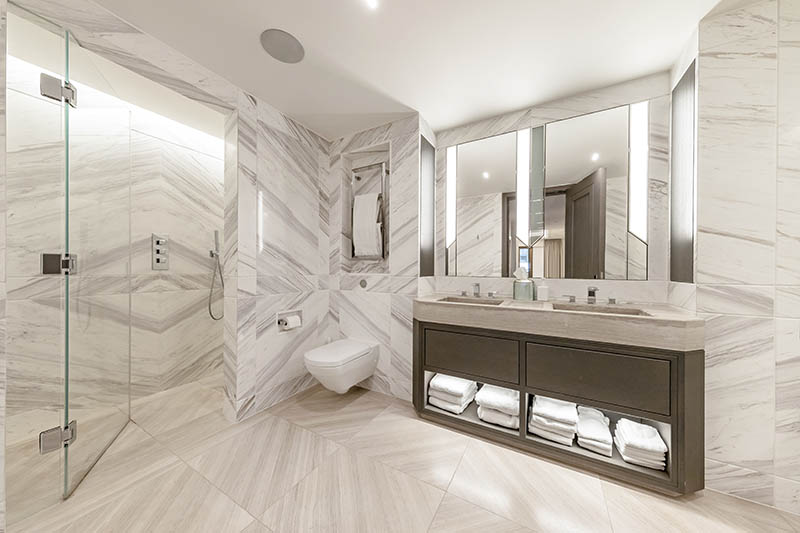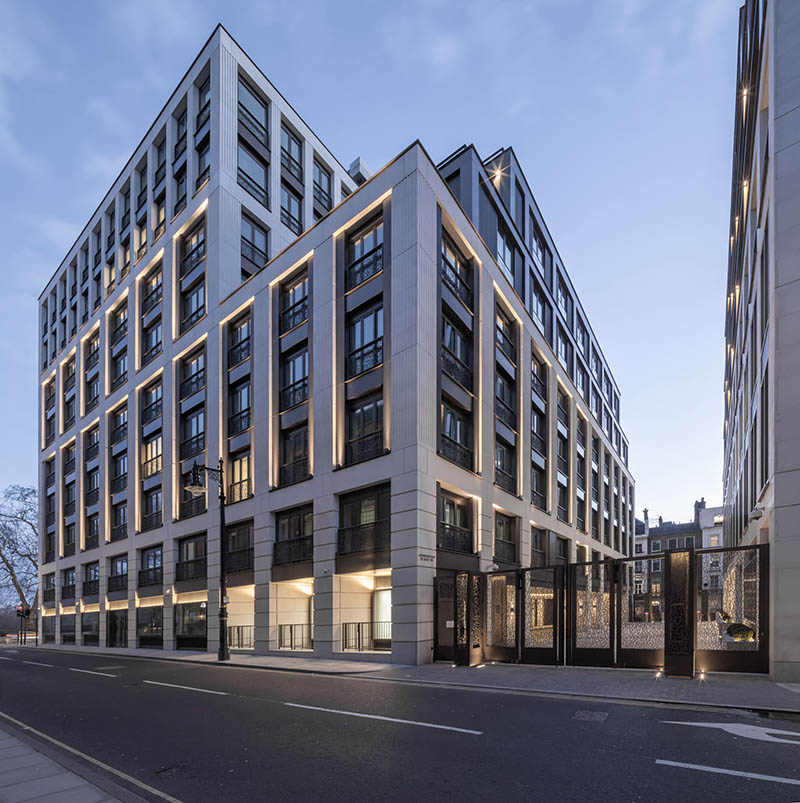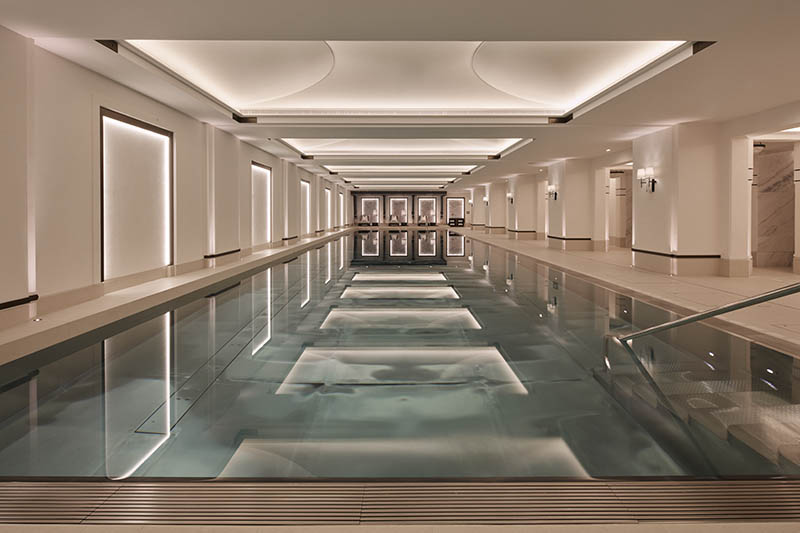Super-Prime Apartment Unveiled In Mayfair
Posted 28 September 2021 by
Keith OsborneAgency Wetherell is currently marketing one of Mayfair’s most luxurious and exclusive apartments, a three-bedroom lateral residence providing 2,889 sq ft (269.4 sqm) of living space, available for sale in Clarges Mayfair at Ashburton Place in Mayfair.
Apartment 4.03 in Clarges Mayfair has contemporary interiors with eight Juliet balconies, for every principal room, with features including a spacious entrance hall, dual-aspect double-volume reception room with five balconies, separate media room/study, a designer kitchen and three VIP bedroom suites.
 Clarges Mayfair is said to be home to more billionaires, millionaires and celebrities than any other new apartment development in London. Alongside the rich and famous, the privileged resident of Apartment 4.03 will have access to the world-class amenities of Clarges Mayfair, offering luxury and service matching a five-star hotel with facilities including a swimming pool, spa, cinema, conference/entertaining facilities and hotel-style concierge and porter.
Clarges Mayfair is said to be home to more billionaires, millionaires and celebrities than any other new apartment development in London. Alongside the rich and famous, the privileged resident of Apartment 4.03 will have access to the world-class amenities of Clarges Mayfair, offering luxury and service matching a five-star hotel with facilities including a swimming pool, spa, cinema, conference/entertaining facilities and hotel-style concierge and porter.
Designed by architects Squire & Partners, who have worked on Buckingham Palace, Clarges Mayfair overlooks Green Park and is Mayfair’s answer to ‘One Hyde Park’. Complete with three basement levels, the nine storey Portland stone façade has hand-carved stone columns, floor-to-ceiling windows and bronze balconies and contains 34 luxurious residences.
 Mayfair has the luxury of its own exclusive access boulevard – Ashburton Place – the first new registered postcode address to be designated in Mayfair for 20 years. Glass doors from the sweeping driveway open onto the Art Deco inspired reception, with 24 hour concierge and sculpture by Yasemen Hussein, and the grand hall, a 60ft (18m) high atrium which rises from the lower ground floor to the top of the building.
Mayfair has the luxury of its own exclusive access boulevard – Ashburton Place – the first new registered postcode address to be designated in Mayfair for 20 years. Glass doors from the sweeping driveway open onto the Art Deco inspired reception, with 24 hour concierge and sculpture by Yasemen Hussein, and the grand hall, a 60ft (18m) high atrium which rises from the lower ground floor to the top of the building.
Passenger lifts offer high-speed access to the residences on the upper floors with the lifts and a grand Art Deco style staircase in the atrium leading to the leisure and entertaining amenities on the lower ground and basement floors. There is a resident’s lounge on the lower ground floor, a spa with fully-equipped fitness suite/gymnasium and the 82ft (25m) swimming pool, with cabanas at one end and the hydrotherapy pool/spa at the other. There are four private treatment rooms, a dedicated female sauna and steam room; and a further shared male and female sauna and steam area. Residents can also hire the business suite/private dining room which can seat up to 30 people or provide a champagne reception/party for guests. There is also a plush cinema room with double-height ceiling that is available to book for private viewings. There’s an underground parking facility with car lift and automatic turning circle.
 The immaculately presented three-bedroom apartment has a spacious and long entrance hall, ideal for displaying artwork. Complete with a guest powder room, the entrance hall leads into the large living and dining room which is flooded with natural light through the stunning floor-to-ceiling windows.
The immaculately presented three-bedroom apartment has a spacious and long entrance hall, ideal for displaying artwork. Complete with a guest powder room, the entrance hall leads into the large living and dining room which is flooded with natural light through the stunning floor-to-ceiling windows.
The reception room is cleverly designed with the main space providing for living area, with the dining room located off this entertaining space, with double doors in the dining area giving access to the adjoining separate kitchen. The fully fitted kitchen is complete with light brown veined marble tiling and worktops, bespoke joinery and integrated appliances.
 The media room/study is dressed as a multi-functional space with a large cinema-style media screen surrounded by cosy sofas and chairs, with space alongside for books. The spacious principal bedroom includes twin ‘his-and-her’ walk-in wardrobes and a sumptuous main bathroom, with white sanitaryware, Deco-style built-in mirrors, chrome fixtures, a modern walk-in shower, and dual basins, with the marble and light wood finishes creating a luxurious spa ambience. The two further bedroom suites are both well-proportioned and benefit from ample built-in storage space and an en suite bathroom or shower room.
The media room/study is dressed as a multi-functional space with a large cinema-style media screen surrounded by cosy sofas and chairs, with space alongside for books. The spacious principal bedroom includes twin ‘his-and-her’ walk-in wardrobes and a sumptuous main bathroom, with white sanitaryware, Deco-style built-in mirrors, chrome fixtures, a modern walk-in shower, and dual basins, with the marble and light wood finishes creating a luxurious spa ambience. The two further bedroom suites are both well-proportioned and benefit from ample built-in storage space and an en suite bathroom or shower room.
Ashburton Place is situated diagonally across from the iconic Ritz Hotel and provides easy access to the green spaces of Hyde Park and Green Park. The luxury fashion boutiques of Bond Street are a short walk away.
Apartment 4. 03 at Clarges Mayfair is available for sale with Wetherell for £14.5million. Find out more at www.wetherell.co.uk.
Find retirement homes in the City of Westminster
Find Help to Buy homes in the City of Westminster
Find new homes in the City of Westminster