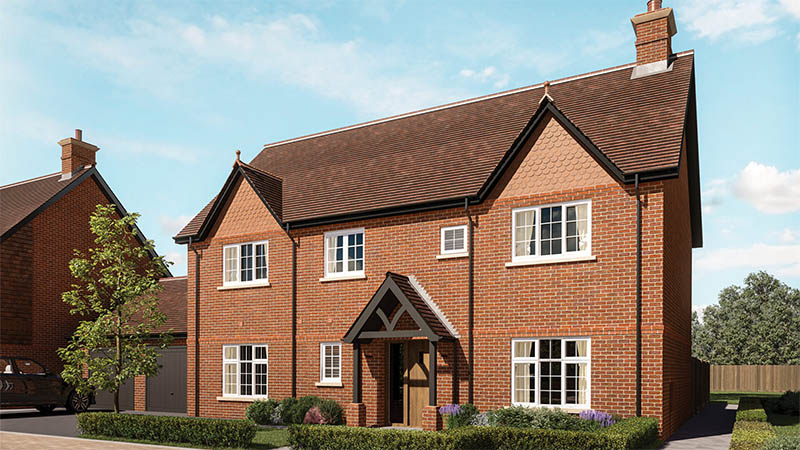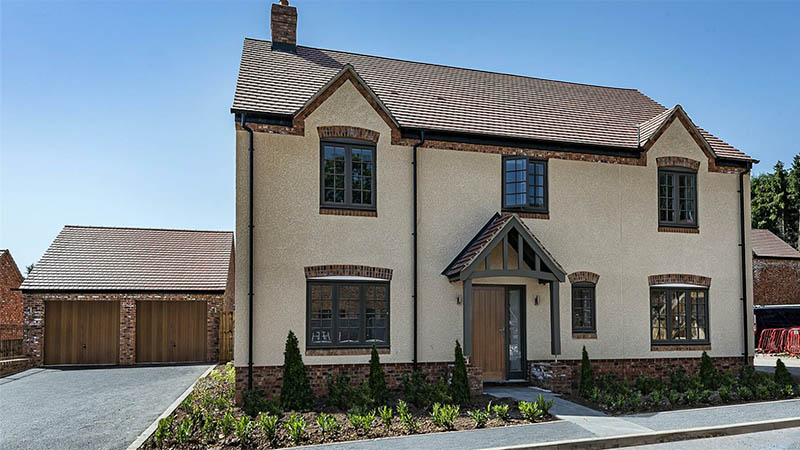Housebuilder’s Million-Pound Warwickshire Homes
Posted 19 October 2022 by
Keith OsborneSpitfire Homes is renowned for its premium homes in sought-after locations across the West Midlands and South West of England, and for lucky house-hunters with a budget of a million pounds or so currently have some impressive options at the sites in Warwickshire.
Consilio is a development within walking distance of the characterful and historic town centre of Stratford-upon-Avon and comprises a mix of luxurious contemporary-design homes with generous glazing complemented by modern takes in render finish and overhanging rooves. Residents are close to the golf glub and there’s a prep school just up the road, with well-rated state schools in the area too.
‘The Morgan’ is a double-fronted, four-bedroom detached house with spacious double garage and is priced at £1.1million. Situated at the end of a cul de sac, it offers a peaceful location but only a couple of minutes’ walk to the development’s open green space and play area. Off the welcoming hallway to one side is a living room with feature fireplace, and off the other a useful study which could easily function as playroom or a separate sitting room. The hub of the home is the open-plan kitchen/dining/family room which is spread across the whole width of the build at the rear, with bifold doors to the garden. A utility room has its own door to the garden – perfect for preventing muddy boots and paws spoiling the main room. The downstairs layout in completed by a cloakroom and some useful storage. All four bedrooms are comfortable doubles: bedroom one has an eye-catching vaulted ceiling and double doors to a balcony, as well as an en suite and built-in wardrobe and storage. There’s also a fitted wardrobe and en suite to bedroom two. The bathroom comes with a separate bathtub and walk-in shower.
 ‘Wicksted House’
‘Wicksted House’
Spitfire Homes has created 11 new house type designs for The Jephson Portfolio, a Leamington Spa development which has two parts, Jephson Court and Jephson Apartments. Jephson House is a period property within a landscaped 7.5-acre site and it has been converted into one- and two-bedroom apartments, next door to which is the brand new range of three- and four-bedroom houses set around a central courtyard. Within just a few minutes’ drive of the historic centre of the town, residents are also within walking distance of North Leamington School for 11- to 18-years-olds and rated ‘Good’ by Ofsted, and there are numerous independent schools within only a few miles of home here.
‘Wicksted House’ is the top-of-the-range choice here right now, an expansive two-storey home with attached double garage. The kitchen/dining room at the front of the house opens out to a large family room at the rear, in turn leading to the garden. A utility room offers storage, sink and worktop to declutter the main living area. A separate lounge has bifold doors to the garden and there’s also a study, cloakroom and off-hallway storage. Bedroom one comes with a dressing area, fitted wardobes and an en suite, while bedroom two also has wardrobes and its own shower room. Two other double bedrooms share the family bathroom. This house is priced at £1.075million.
 ‘Cedar House’
‘Cedar House’
Tanworth-in-Arden is a village within very easy reach of the likes of Dorridge and Warwick, and just 13 miles south of Birmingham city centre. Both the M40 and M42 are only a few minutes’ drive away. It’s where Harrington is taking shape, a development of just 19 new homes in two collections, called The Woodlands – a range of two- and three-bedroom semi-detached and detached houses initially available to purchase exclusively by those with a local connection to the village at a discounted rate of the open market value – and The Greenwood, which comprises 13 executive four-and five-bedroom detached homes.
One of those is ‘Cedar House’ on Plot 11, priced at £1.1million. The architecture is inspired by traditional local style but to thoroughly 21st-century standards and with modern details. Inside, it’s very much up-to-date to meeting the expectations of discerning buyers with a considerable budget. It has an open-plan kitchen/dining/family room with integrated appliances, breakfast bar and utility room. There’s glazing on every side of this room, with a particularly large window and separate bifold doors to the rear garden. A separate lounge also has a set of bifold doors to blur the line between indoors and outdoors on a warm summer’s day. The ground floor also has a study and some storage and a cloakroom off the hallway. Upstairs, bedrooms one and two have fitted wardrobes and an en suite, while the other two double bedrooms can share the family bathroom. This house comes with a double garage and large private driveway.
Find out more about current Spitfire Homes developments.
Find retirement homes in Warwickshire
Find Help to Buy homes in Warwickshire
Find new homes in Warwickshire