Show Home Room By Room: Scholars, Broxbourne
Posted 10 January 2023 by
Helen ChristieFor those looking for a perfect balance of contemporary and rural-architecture, Chase New Homes brings you The Austen at its charming development, Scholars in Broxbourne set within the former grounds of the highly regarded The Broxbourne School.
Lisa Hopkins, design and specification manager at Chase New Homes comments: “The Austen offers meticulously designed layouts which encourage quality time together as well as private spaces for that all-important alone time. We wanted to create a home which was practical and durable, as well as aesthetically pleasing and stylish and this vision has been fulfilled within The Austen.”
Susan White, director at Phoenix Interior Design comments: “We used cooler tones to highlight the contemporary design of the home while adding in touches of warmer colours – such as dusty pinks and rich blues – to create more of a traditional aesthetic, encompassing the lifestyle that living in The Austen offers. Using the latest wallcoverings, furniture, accessories, and more, we appealed to the young professionals moving into the area by creating a stylish yet comfortable home that’s personalised to their unique needs. We brought the outdoors in with nature-inspired elements – from the forest-themed feature wall in the hallway to the sustainable oak panelling in the family room.”
Entrance/Hallway
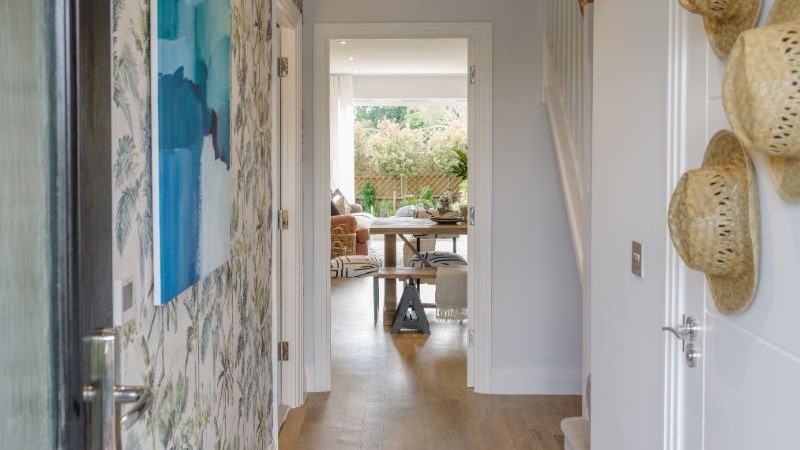
Before even entering The Austen, the beautiful foliage frontage, white-edged windows and charming paved path up to the front door sets the standard for the rest of the home.
The hallway expresses a vibrant colour palette with blue and yellow palm trees whilst the white and light oak staircase balances these pops of colour and maximises the brightness of the home.
Living Room
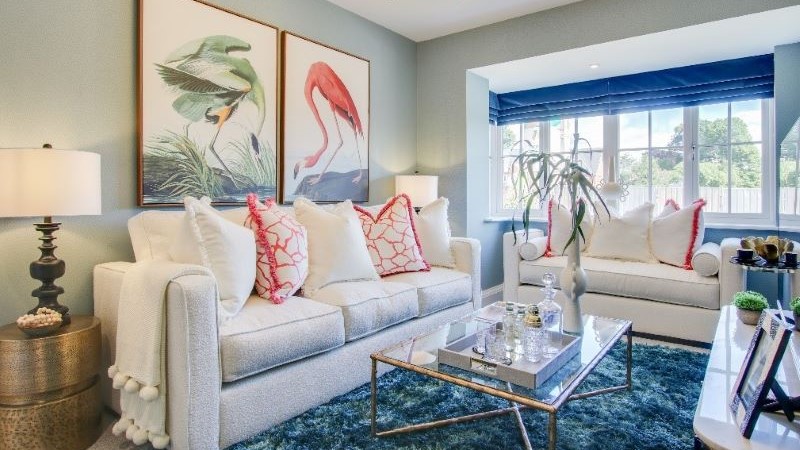
The luxurious living room displays an abundance of colour, textures and patterns which despite being extrinsic and maximalist, are coherent within the wider design scheme. Two cream sofas furnished with cream and bright pink fringed cushions, and a black and white abstract armchair, provide comfortable seating within the room whilst a deep pile soft rug in petrol blue is a wonderful addition.
Kitchen/Family Room

The vision for the kitchen/family room was to create a space that encourages family connections and conversation. Susan comments: “Soft colours and cosy textures create a warm and welcoming environment that’s ideal for entertaining guests or simply relaxing at home. We incorporated patterns to tie the space together in a fun and engaging way for a timeless and memorable home that is sure to reap compliments.”
The home features a shaker style kitchen which suits the property incredibly well and allows life to function seamlessly. The kitchen’s design flows effortlessly into the living space, which presents a more informal place to relax and curl up with a book or to enjoy a movie night. To emphasise comfort with a degree of artistic elements, a crimson sofa decorated with cream and purple cushions, a black stylish coffee table and grey statement wall continue the theme. With double doors leading onto the rear garden, light is continuously flooding in during the day but the space transforms to a cosy retreat during the evenings.
Bedroom Two

The second bedroom combines hotel-luxe with elegance and serenity. A full-height textured headboard, layered white and blue window dressings, intrinsic gold accessories and a cloud style wallpaper creates this enchanting hideaway.
Bedroom Three
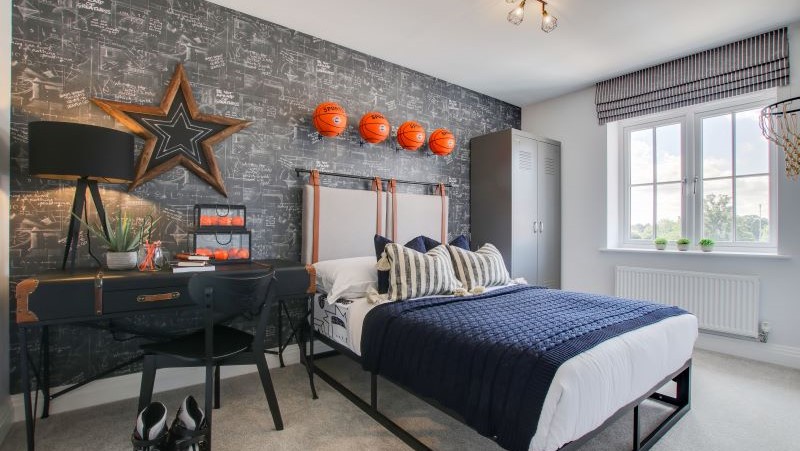
The third bedroom suits a younger member of the family and has been styled to suit a sports-driven tween-aged member of the household with basketball being the core theme. A retro desk made from a black vintage suitcase, unique headboard and locker-style wardrobe tie in the American high school vision, whilst various sporting photo frames, a basketball hoop and fun wallpaper create a cool escape.
Bedroom Four
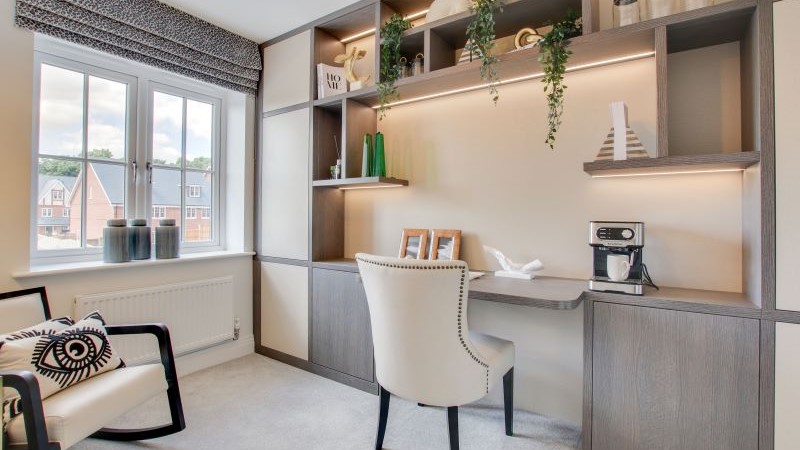
The fourth bedroom has been transformed into a home office, showcasing the versatility this room can offer. A striking feature wall displays a page from a book whilst an impressive bespoke storage and desk unit spans the opposite wall and has been stylised with a coffee machine, notebook and indoor plants. A desk chair and small rocking chair with a gold-plated side table and matching lamp complete the look.
Primary Bedroom
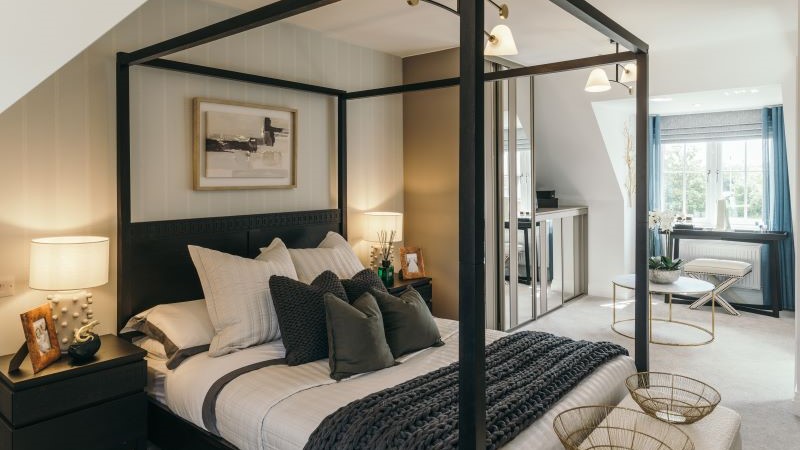
On the primary bedroom, Susan comments: “We wanted the primary bedroom to encapsulate modern living in a way that radiates luxury through minimalism and comfort. Each item we selected is cost-effective yet carries an air of elegance for an aspirational feel that invites you in. A crisp, cool colour palette highlights the natural light that flows into the space further emphasising our inspiration from the beautiful surrounding areas.”
A gorgeous four-poster bed is the heart of the room whilst additional furniture includes matching bedside tables, end-of-bed bench and an incredible dressing table placed in the alcove. The mirrored wardrobes and two large windows on each side of the room allow light to bounce onto each corner of the room. The ensuite embraces spa-luxe with textured flamingo wallpaper and marble tiles for the shower and splashback.
Bathrooms
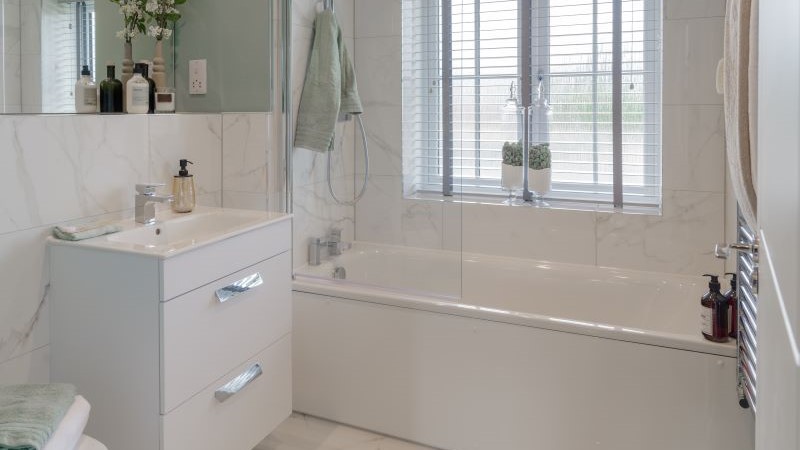
As well as the luxury ensuite to the master bedroom, the additional family bathroom is sleek in design, incorporating white marble tiling to the floor and walls, softened with a section of mint green painted wall, towels and styling accessories. Modern shutter blinds and large shower-bath make this the perfect space for a relaxing sanctuary.
Garden
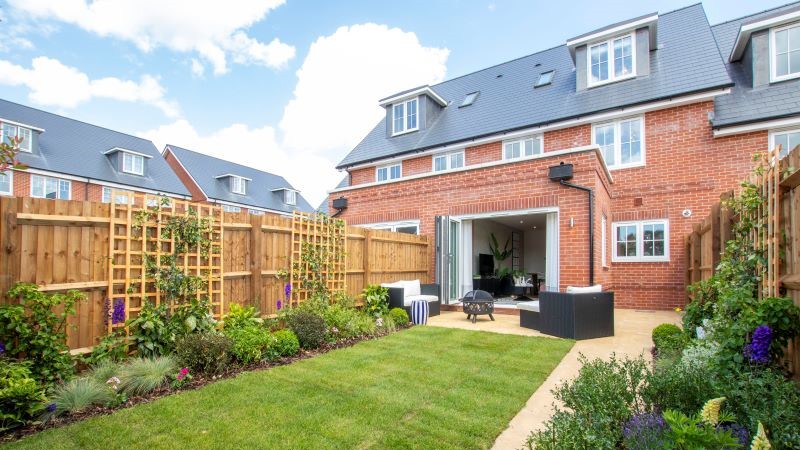
The Austen show home benefits from a wonderful private, landscaped garden featuring a paved area and pathway, beautifully turfed centre and delightful flower beds surrounding the green haven. Meticulously placed outdoor sofa-style seats and a fire pit showcases the perfect corner to enjoy the outdoors from daytime through to the evening. All plots at Scholars will have a private rear garden which will be turfed ready for the owners to make their own mark.
Find retirement homes in Hertfordshire
Find new homes in Hertfordshire