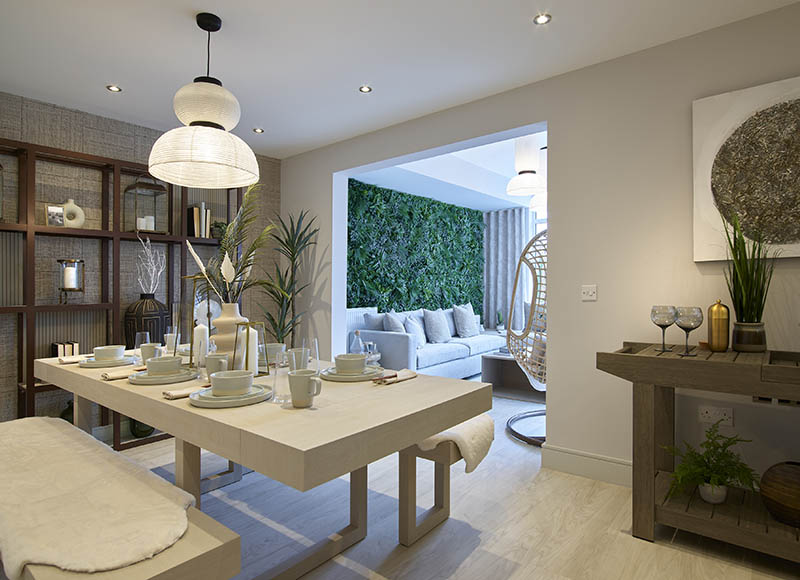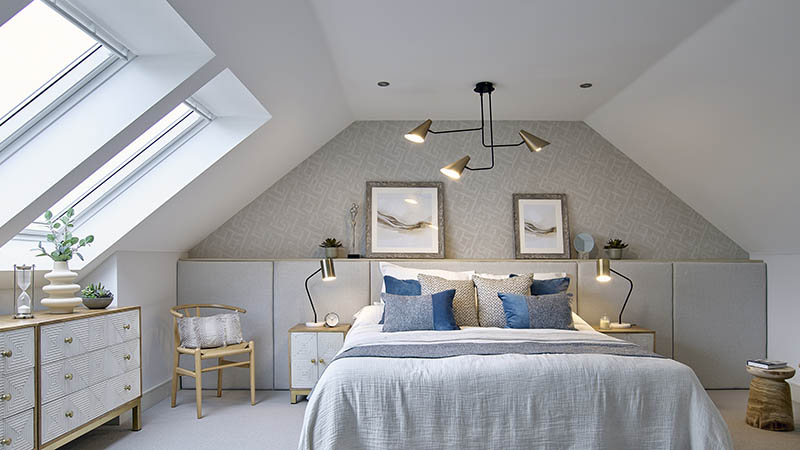Posted 26 October 2021 by
Keith OsborneHouse-hunters in West Lothian now have the chance to look around four new show homes unveiled by Robertson Homes.
The independently-owned builder is showcasing its ‘Everett Grand’ show home at its Glendevon Grange development in Winchburgh, a five-bedroom detached home spread over three floors and offering an impressive 2118 sq.ft of space for family living.
Deep windows and contrasting brickwork make this a visually appealing home and added strengths lie in its flexible accommodation. The L-shaped open plan kitchen, dining and garden room living area allow for plenty of family interaction, while the master bedroom on the second floor, with its dressing room and en suite facilities, brings precious privacy. Bedrooms two, three and four also all have access to en suites.
Winchburgh is handily situated just 12 miles west of Edinburgh and seven miles from Edinburgh Airport, making Glendevon Grange an ideal base for quick and easy commuting to the city and beyond.
The housebuilder has also opened the doors on its ‘Mackintosh Garden Room’ show home at Glendevon Grange. This is a five-bedroom detached family home offering 1,980 sq ft of living space and an integrated double garage.
 ‘Mackintosh Garden Room’ show house
‘Mackintosh Garden Room’ show house
The downstairs space comprises a light and spacious open plan kitchen and dining area to the back of the home, which leads into the statement garden room, offering floor-to-ceiling cathedral style windows and French doors leading out into the garden.
This large, open space featuring a designer kitchen, quality integrated appliances and a breakfast bar provides the perfect flexible space to fit around your lifestyle. To the front of the home is a separate, generously sized living room with statement windows, allowing light to flood in. Downstairs also features a utility room – the clever layout allowing for direct access from the kitchen, double garage and outside – a WC and ample storage.
Upstairs are five double bedrooms: the principal bedroom to the front of the home offers a walk-in wardrobe and en suite with double shower, and bedroom two also features private en suite facilities and a fitted double wardrobe. This floor also features a family bathroom.
Robertson’s designers have given each show home a distinctly different look and theme. The modern design of the ‘Mackintosh Garden Room’ has retro hints to give it a cool and edgy feel. Focusing on shapes and style, the interior is designed to show people things they won’t have previously encountered, including a highly impactful ‘living wall’.
The ‘Everett Grand’ has been designed as an upmarket, contemporary property featuring substantial solid oak furniture, wrap around sofas, curved benches and circular table in the dining room. Many bespoke furniture pieces give the home a distinctly unique flavour.
Just eight miles south of Glendevon Grange is Calderwood, a development of 70 four-, five- and six-bedroom homes in East Calder where Robertson has launched a further two show homes.
The ‘Hutton Garden Room’ is a spacious four-bedroom detached home offering nearly 1,800 sq ft of living space. The contemporary design comprises a spacious hallway which leads you into the impressive open-plan designer kitchen, dining and family area. This room alone is enough to wow you with its abundance of cupboard space and integrated appliances and the garden room lends itself to either a dining area, playroom, workspace, family room or somewhere to simply kick off your shoes and relax in peace.
 ‘Lawrie Grand’ show home
‘Lawrie Grand’ show home
The six-bedroom ‘Lawrie Grand’ detached home boasts more than 2,282 sq ft of living area and extends over three floors, allowing space for guests or older children to have their own space on the second floor, with en-suite facilities for privacy. Family accommodation on the ground floor offers the best of open-plan living, with luxurious specification and light airy space delivered by deep windows throughout. The elegant, separate lounge offers plenty of scope for relaxing or entertaining, while the family will be well accommodated in a further five bedrooms, two with en suite facilities on the first floor.
The interior design of the ‘Hutton Garden Room’ is far removed from what you may expect from a show home. Soft pinks and neutral tones give the property a cool and relaxed feel and curvy, soft shapes throughout help the property deliver its calming influences.
The ‘Lawrie Grand’ loosely follows a country theme with substantial solid furniture, soft neutral colours and a floor-to-ceiling upholstered feature wall helping to create the upmarket country feel.
Sharon Spinelli, sales and marketing director at Robertson Homes said: “Launching four show homes simultaneously is a huge investment for us but has enabled us to showcase a wider range of our high quality, larger than average new properties.
“We are incredibly proud of how these homes have been developed, each taking shape from careful consideration of how modern families want to live and there is no doubting each and every one of them passes the Robertson ‘Wow!’ test. We want people to stop in their tracks the minute they walk through the front door as they immediately realise this is the home for them.”
Find out more at robertsonhomes.co.uk.
Find retirement homes in West Lothian
Find new homes in West Lothian