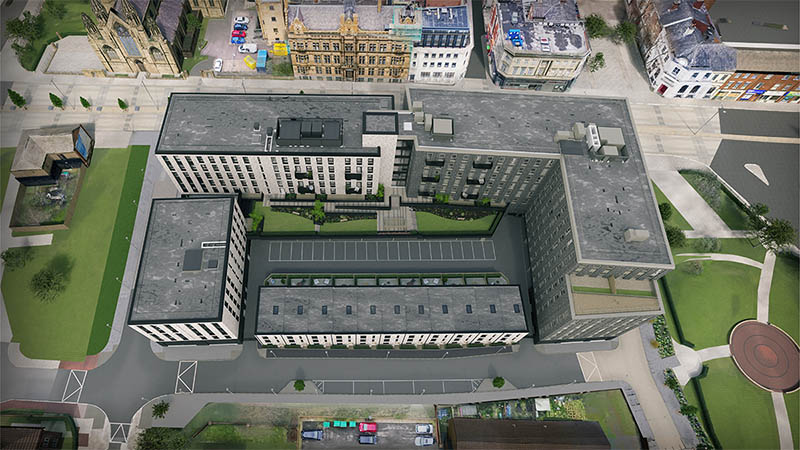Feature Development – Atelier, Salford
Salford has become a ‘go-to’ place as £1billion of investment has seen it transformed into a centre for tech and media jobs and an active and varied lifestyle, with impressive new workplaces and amenities complemented by a host of contemporary developments. Atelier the latest element of a significant part of that, called Salford Central.
It’s being brought to the city by The English Cities Fund, a joint venture between Muse Developments, Legal & General Property and Homes England. Atelier is the fifth phase of the residential scheme and comprises 178 one-, two- and three-bedroom apartments alongside 11 three-bedroom townhouses – a range that has attracted attention from a variety of property-hunters including first-time buyers and families. Completion is due at the end of this year.
The area offers an excellent range of shops, places to eat and drink, and cultural centres of its own, with the aim of creating a brand new community, and in addition to the local transport links is only a 10-minute walk from everything Manchester city centre offers as well. It’s also on the doorstep of Peel Park and the River Irwell, great news for people who like the outdoor life and places to exercise. The dog will enjoy the walks too, and unlike many new developments, Atelier is pet-friendly.
While all 11 townhouses at Atelier have already been snapped up, the collection of apartments still available will suit a range of budgets and are set over four colour-themed buildings – Carmine, Azure, Veridian and Hansa. Prices start at £170,000 and the Help to Buy scheme is available on a number of units. The price threshold for the government-backed initiative is £224,400 in the North West and requires a 5% deposit and 75% mortgage – the other 20% is provide by a loan from the government which is interest-free for the first five years.
 Examples of properties currently available are: in Carmine, Plot 5 is a one-bedroom apartment priced at £170,000; in Azure, the 704-sq-ft two-bedroom apartment on Plot 9 is priced at £240,000; in Hansa, a large two-bedroom unit of 805 sq ft on Plot 145 is priced at £260,000; and while there are only a few three-bedroom homes, Plot 13 in Veridian is for sale for £330,000 and offers 935 sq ft of living space.
Examples of properties currently available are: in Carmine, Plot 5 is a one-bedroom apartment priced at £170,000; in Azure, the 704-sq-ft two-bedroom apartment on Plot 9 is priced at £240,000; in Hansa, a large two-bedroom unit of 805 sq ft on Plot 145 is priced at £260,000; and while there are only a few three-bedroom homes, Plot 13 in Veridian is for sale for £330,000 and offers 935 sq ft of living space.
Whatever the size of the home you choose, the specification is equally impressive. Along with the layouts, there’s a very up-to-date feel to it all with an abundance of natural light through full-height windows, and attention to technology and sustainability to make it ‘futureproof’. Features include Omega kitchens with integrated Zanussi appliances and luxury Villeroy and Boch bathrooms with Avento wash basins and vanity units. Each home is fitted with a combination of Amtico Signature acoustic flooring and Harrow carpets, and there are built-in wardrobes to all master bedrooms.
All homes feature low-energy light fittings, improved insulation for minimal heat loss and eco-friendly gas-fired combination boilers to reduce energy costs. There’s high-speed Wi-Fi connectivity and Freeview digital TV, broadband, Sky and Virgin Media infrastructure has been installed in each proprety – occupiers are able to obtain services from their preferred service provider. For security and safety there are smoke detectors, self-closing entrance doors and a video entry system.
Meeting the marketing seem and arranging a visit to Atelier can be done by appointment. Find out more at www.atelier-homes.co.uk.
Find retirement homes in Greater Manchester
Find Help to Buy homes in Greater Manchester
Find new homes in Greater Manchester