Show home room by room - Twenty Hatton Wall, London
Posted 20 September 2017 by
Helen ChristieAlexander James Interior Design is celebrating the success of its latest show home, a two-bedroom duplex apartment at Twenty Hatton Wall in Clerkenwell, London.
The beautifully presented show home led to six out of seven apartments in the development being sold off-plan.
Richard Angel, managing director for Alexander James Interior Design London says: "We are delighted by the resounding success of the Twenty Hatton Wall show home. We dressed it to appeal to contemporary Londoners, allowing them to picture themselves at home in the development. The results speak for themselves!"
Twenty Hatton Wall is a collection of seven one-bedroom and two-bedroom duplex apartments arranged over the top two floors of the Black Bull Yard premium office development.
Developed by Boultbee Brooks, each apartment enjoys its own private rooftop terrace area, while interiors are bright, expansive and flooded with natural light thanks to the floor to ceiling windows.
WhatHouse? has taken a closer look at some of the incredible details of the interior design...
Master bedroom: The master bedroom has been designed to reflect the profile of the potential purchaser. With this in mind we imagined they would be influenced by all things creative, such as; street art, music, performing arts etc. We incorporated this by adding an oversized print above the bed of a ballet dressing room by Roger Wood. The bedroom colour palette has been taken from the cool colour of the ballet dancers costumes allowing us to introduce the current pantone colour, green, into our colour scheme. To complete the look we added worn vellum bedsides and structured brass wall lights that introduced an element of elegance and authenticity. | 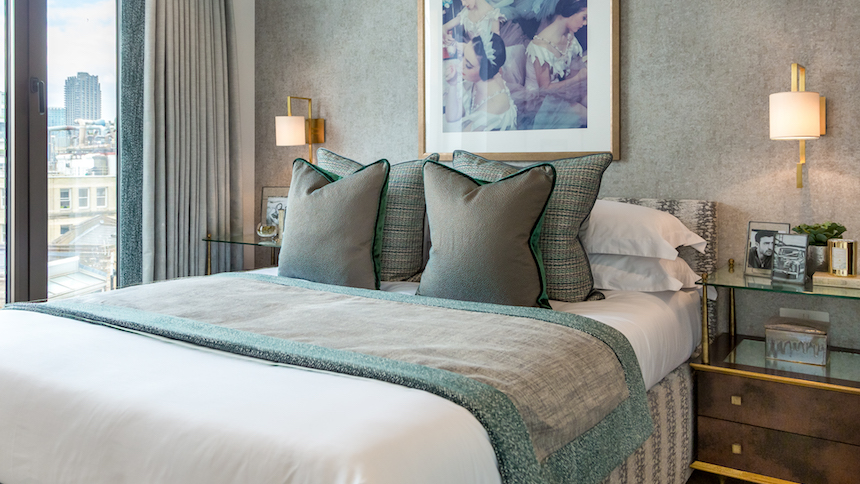 |
Second bedroom: We wanted to reflect the vibrant, creative and diverse area of Clerkenwell through the bold soft furnishings and objet d’art. Clerkenwell is known for the world famous Banksy murals which we wanted to portray in our design. Spray painted fabrics and hand printed textured wallpaper has helped us to create this illusion, bringing the urban art world into the second bedroom. The bedsides have been dressed with reclaimed trinket boxes and faux flowers to reflect the fresh cut flowers at local street markets, achieving an eclectic contrast between the soft romantic flowers and industrial iron details. | 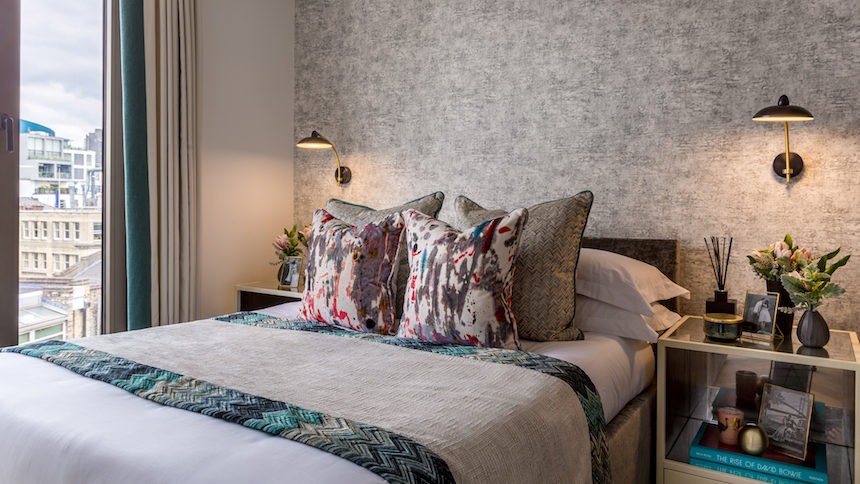 |
Dining area: The dining area was designed to reflect the forever inspirational urban loft style. Reclaimed leather dining chairs with bronze iron detail sits around an iconic 1960’s walnut dining table. The dining area was dressed with vintage roses in an array of glass vases to give the dining area height and femininity. The feminine theme was carried through into the artwork featuring a treasure-trove shop window that was influenced by the renowned Hatton Garden’s jewellery shops. We designed a bespoke angular light fitting with hand blown glass to mirror the shape of the dining table base forming symmetry and harmony. | 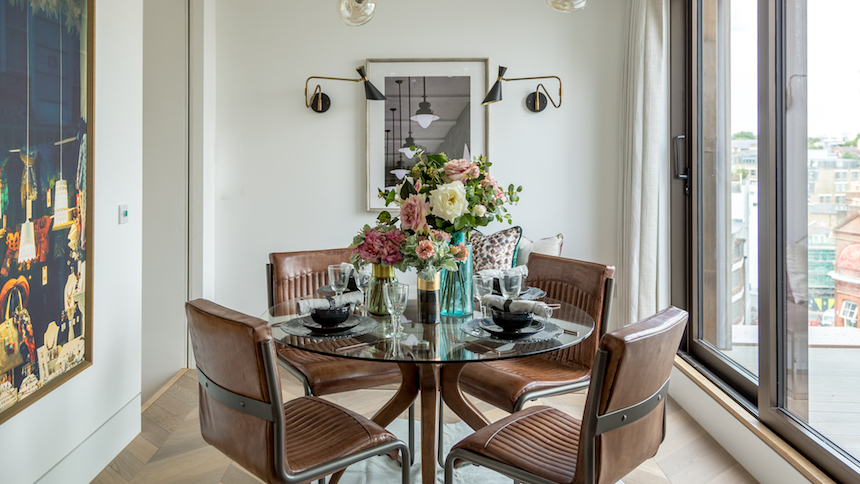 |
Living area: The design of the living area has elements of fun and incorporates pieces from the quirky shops within the area. We sourced a replica of the Mona Lisa print and painted bold teal across the face which sparks conversation and curiosity. The coffee table features the ‘Nasty Galaxy’ and ‘Chic Stays’ Books which gives us the impression the potential purchaser would enjoy stays at unique hotels on the weekend. These small personal touches helped us to finish the design and portray a cool, vibrant and creative scheme. | 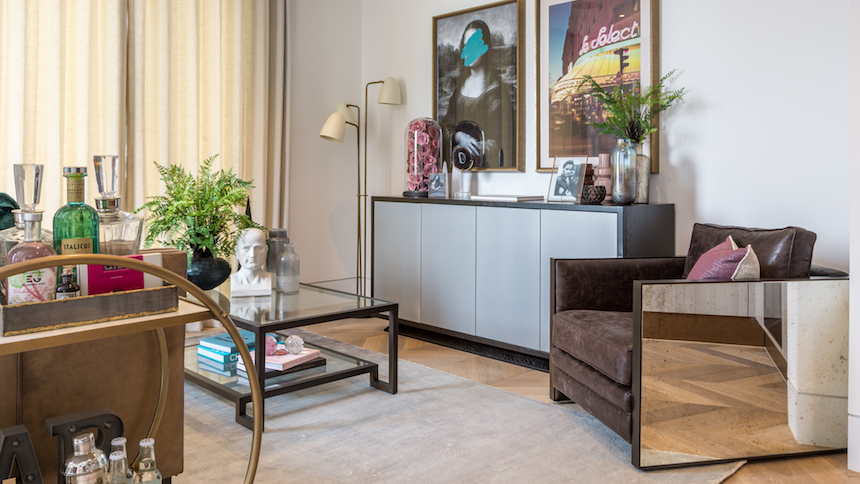 |
Living area: The space planning of the Living Room is perfect for socialising with friends, You can imagine the drinks trolley would be used regularly when entertaining before enjoying the local bars. We chose furniture which is an eclectic mix of old and new, such as the worn leather look armchair with antique glass panels contrasting against the streamline grey sideboard. | 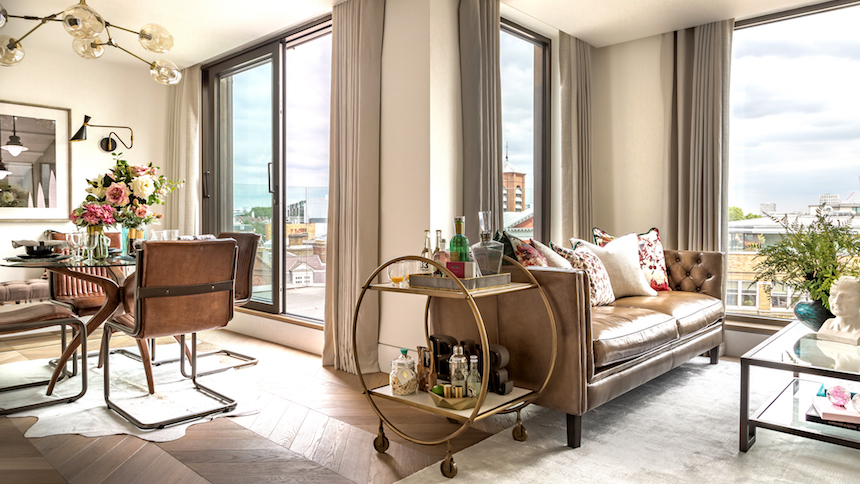 |