Show home room by room - The Hollies, Staffordshire
Linden Homes recently opened the doors to its impressive new five-bedroom Inkberry show home at The Hollies, its development set in the picturesque village of Gnosall.
Linden Homes is building a selection of four- and five-bedroom homes at The Hollies, and the Inkberry show home shows off the high specification and luxury finish of the homes for sale.
The Inkberry includes an open-plan kitchen/dining/family area and a separate living room, with five large bedrooms on the first floor.
Ria Woodburn, from Signature Luxury Interiors, created the scheme which has been impressing visitors to the show home. The interior design takes inspiration from mother nature, combining natural finishes with a classic colour scheme to create a comfortable and luxurious family home.
Ria says: “The Inkberry showcases spacious family living at its finest. The high specification of the home itself and the clean, classic lines of the décor give the show home a sleek yet inviting feel.”
|
Living room: “In this room, the aim was to create an elegant space where families could truly relax together. Light floods the room through the large windows and bounces around the room, creating a light and airy feel. We combined creams and golds to make the room feel warm, intimate and inviting. Darker colours are used sparingly to create impact – in this case, the red cushions on the sofa and black wooden units.”
|
 |
|
Kitchen/dining/family area: “The Inkberry’s kitchen/dining/family area is a wonderful space to cook, eat and relax in. The island in the kitchen provides a focal point where people can gather, while the dining table is in a great position, looking out to the garden through the French doors.”
|
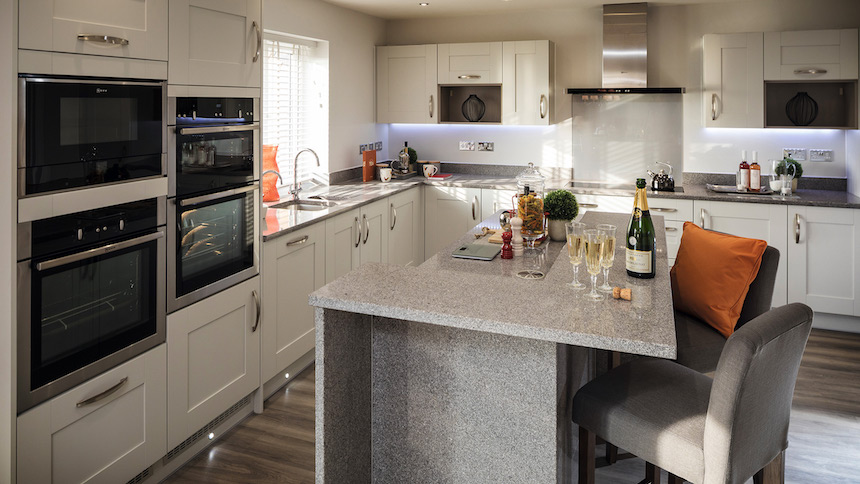 |
|
Master bedroom: “In the master bedroom we wanted to combine comfort with a sleek and contemporary design. We’ve incorporated a mixture of whites and creams to keep this room looking fresh and light, adding in feature wallpaper in a smart olive tone for contrast. The en-suite bathroom, with its contemporary grey and black tiling, completes the look.”
|
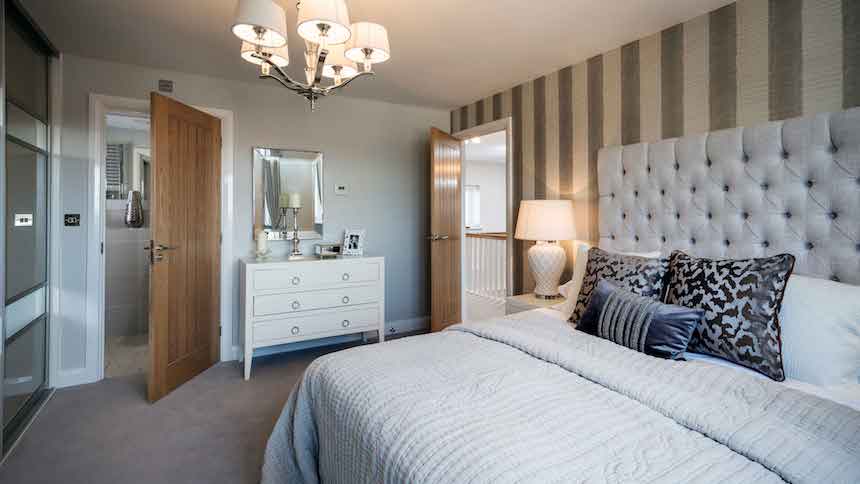 |
|
Second bedroom: “The second bedroom is an ideal guest bedroom. The walk-in wardrobe at the far side of the room is sure to turn heads.”
|
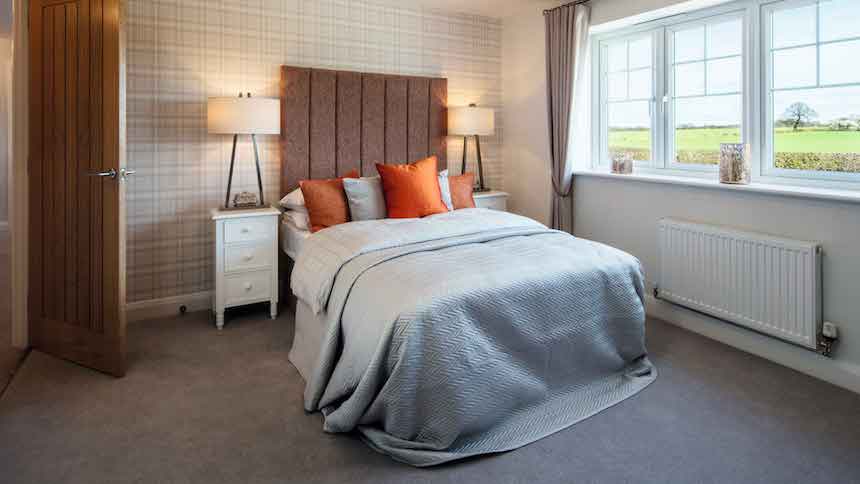 |
|
Child's bedroom: “Our second children’s room is perfect for an adventurer who loves the great outdoors. The tree effect of the feature wall behind the bed brings the outside in, while the bright orange tipi tent in the corner of the room is a fun talking point.”
|
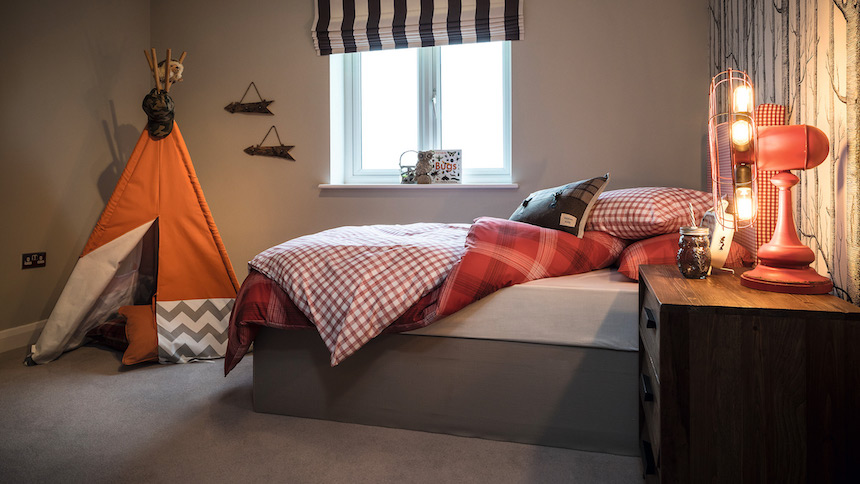 |
|
Fifth bedroom: “The silver mirror above the dressing table is a prominent feature which captures visitors’ attention. Accessories are key to completing the look of this room – from the star-shaped bedside lights to the silver pieces on the windowsill.”
|
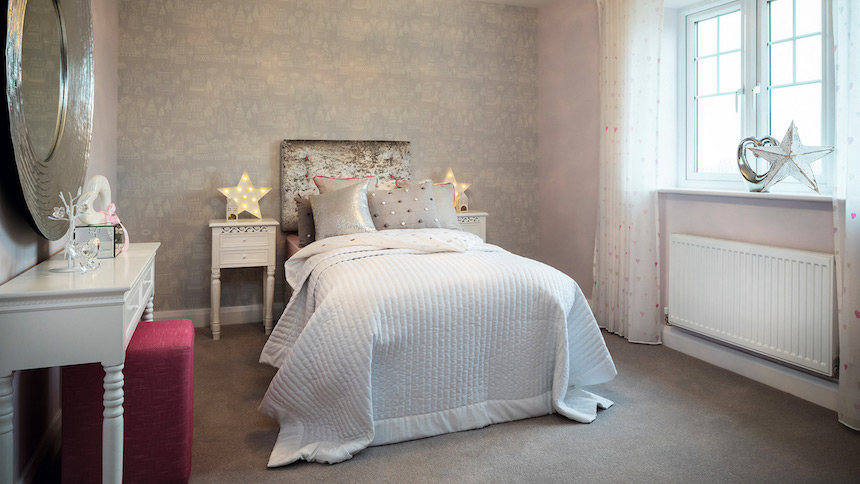 |
|
Bathroom: “The main bathroom is modern and in keeping with the aesthetic of the rest of the home, with its elegant grey tiling, white wall-hung sanitaryware and accessories in silver and berry tones.”
|
 |
To find out more, call 01785 899294 or visit www.lindenhomes.co.uk