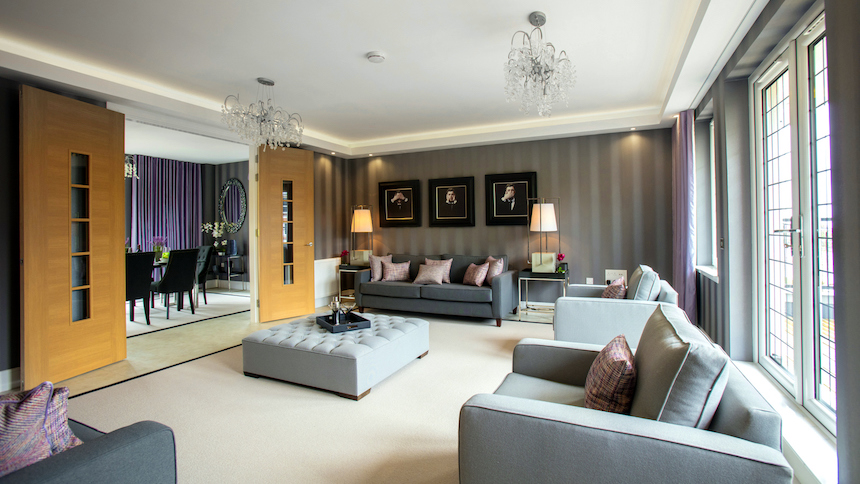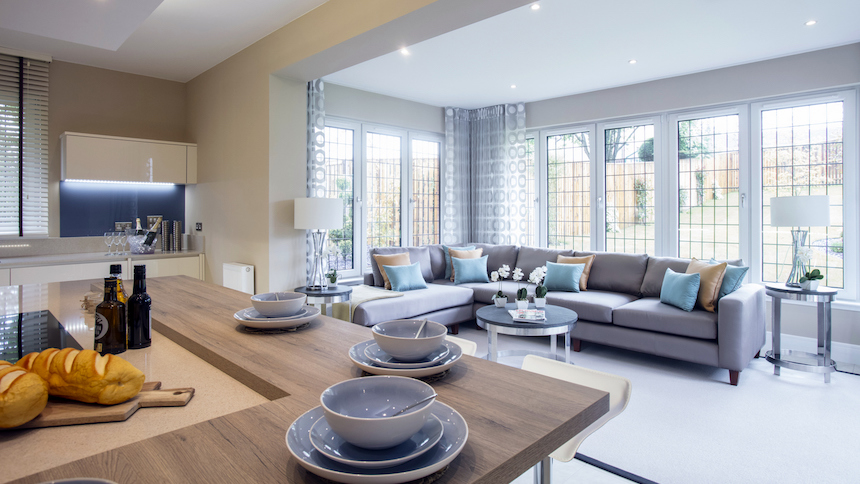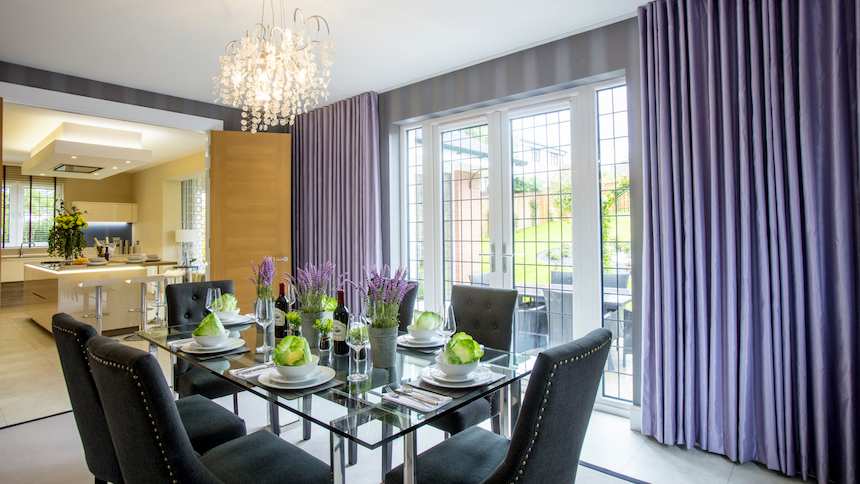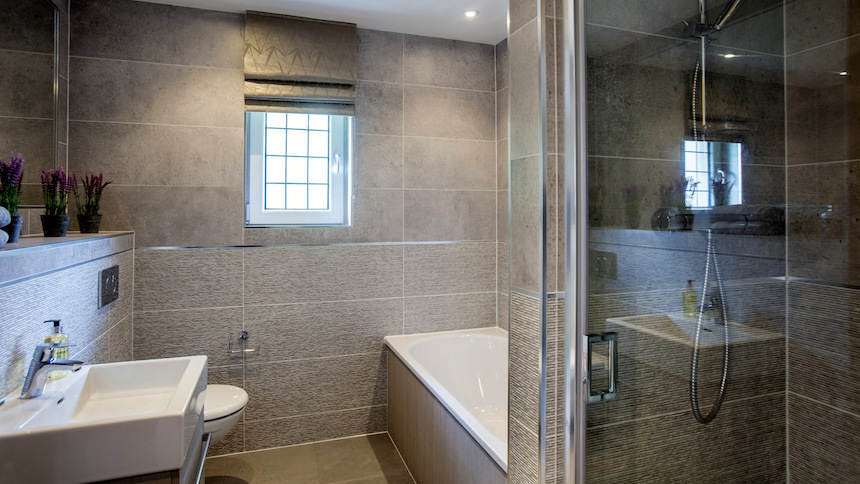Show home room by room - The Cramond, Newton Mearns
Mactaggart & Mickel recently launched its impressive show home, The Cramond - a stunning detached home at their Red Lion development, situated in the highly sought-after suburb of Newton Mearns near Glasgow.
Red Lion is an exclusive development of 17 homes, five of which are the very special The Cramond house type. This three storey, five-bedroom detached property is truly luxurious, built to a superior specification with sustainable materials and designed with family at the heart of this home.
Gerry Burke from Gerry Burke Interiors created the design scheme which has been impressing visitors to the show home. Gerry’s sleek and contemporary signature style, inspired by his international experience made for a perfect partnership. Such a special house deserved the very best so the Cramond show home is also a living art gallery with every room showcasing at least one piece of original artwork by one of Scotland’s best known portrait artists, Gerard M Burns.
The Cramond opens the door to a new type of luxury living and is a world away from conventional family sized homes...
Living Room: “The formal lounge brings the wow factor with impressive recessed mood lighting, well above standard sized ceiling height, floor to ceiling doors and statement French doors out to a beautiful front facing balcony with fabulous views out to Glasgow city centre. Two large chandeliers dominate the lounge and the statement striped wallpaper and stunning original artwork creates real impact.” |  |
Kitchen/dining/sun room: “The Cramond’s open plan kitchen and sun room is an ideal space to cook, relax and entertain in. The island in the kitchen provides a focal point where people can gather and it flows seamlessly into the bright, comfortable sun room with generous couches in cool greys and duck egg blues. |  |
Dining room: “Doors can be opened into the dining room to continue the open plan feel or closed for a more intimate dining experience. The dining table is in a great position to look out to the south west facing garden through striking French Doors.” |  |
Master bedroom: “In the master bedroom we wanted to create all the luxury of a five star hotel and the four poster bed brings added extravagance. The room has dual aspect windows to let the light flood in and the en-suite facilities are larger than some family bathrooms, with two hand basins, a bath and a double shower in contemporary grey titling. There is also a much coveted walk-in dressing room.” |  |
Second bedroom: "The second bedroom is the ideal guest bedroom. It boasts a large en-suite bathroom and expansive built in wardrobes. The cool blue and warm taupe tones and oversized headboard give this room added opulence.” |  |
Family room: “Adding further to the Cramond’s appeal to a wide range of ages is the bright and comfortable family room. Here, we wanted to create a light and airy space where families could truly relax together.” |  |
Gym: “On the ground floor of this enormous family home lies an impressive home gym with a wall of mirrors, perfect for working out in style!” |  |
Games room: “Bringing the fun to family living, there is a generous sized games room on the ground floor which also has the flexibility to become a cinema room or large playroom for the family.” |  |
Bathroom: “The main bathroom is sleek and modern in style with its elegant taupe tiling, white wall-hung sanitaryware and accessories in silver and lavender tones. The main family bathroom on this floor is positioned between bedrooms three and four, allowing the versatile fifth bedroom to serve as a study or home office if desired.” |  |
For more information, please visit www.macmic.co.uk/