Buxmead by Harrison Varma - Show Home Room by Room
Luxury developer Harrison Varma has created luxurious new show homes at their latest scheme, Buxmead, which have been designed to appeal to a range of specific nationalities.
Regarded as one of the most exclusive addresses in London, The Bishops Avenue, also known as billionaires row, has long appealed to wealthy individuals and at Buxmead, each apartment has been created to target each of their key audiences.
WhatHouse? has an exclusive photographic tour of The Garden Apartment, which has been designed with a Middle Eastern theme...
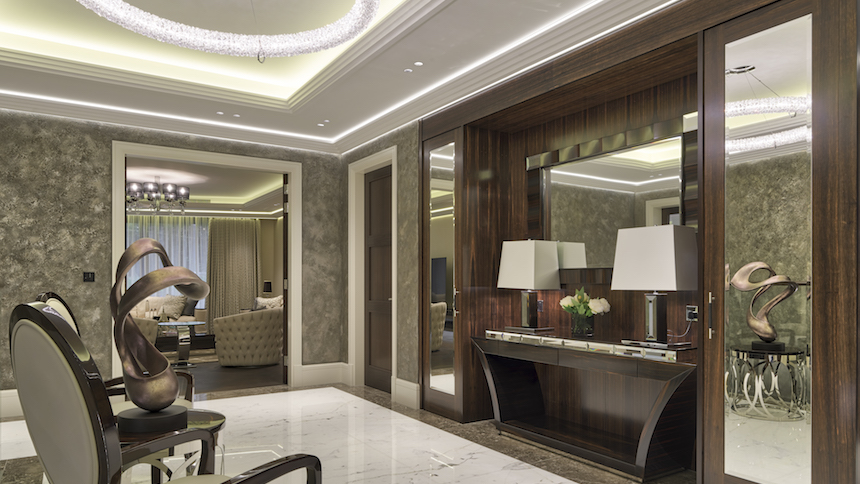
Entrance hall: We wanted to create a grand entrance hall that made an instant impact and that is in keeping with a super prime property designed for an International traveller. To do this we selected high-quality marble flooring with a contrast border, exquisite dark timber joinery and a specialist metallic plaster finish to create a layered look. To introduce height and grandeur we created a coffer in the ceiling featuring a statement crystal chandelier.
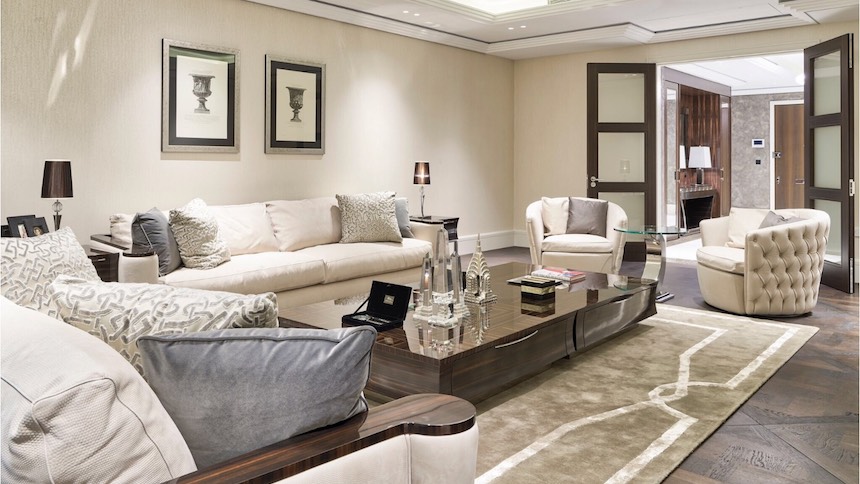
Formal reception: This luxurious formal reception is a continuation of the subtle Art Deco theme that is present throughout the apartment. Dark timber herringbone flooring with a silk-knotted rug adds layers of luxury and warmth. The colour palette is muted with soft and embossed leathers and highly polished timber trims. The room leads on to the private garden and terrace, and greenery is visible beyond. Decorative pieces have been carefully selected to tie in with and amplify the interior theme.
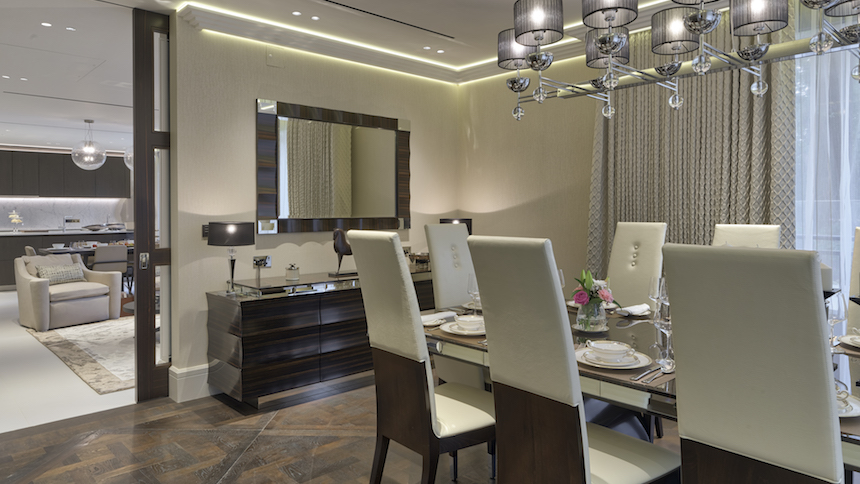
Formal dining room: The formal dining room follows on from the formal reception and the materials and style have been chosen to create a seamless transition and continuous mood. The luxurious dining table with bevelled mirror inserts is dressed to show the potential for grand entertaining and the high-back leather dining chairs add to the drama of the space. Glass vitrines have been installed to showcase crockery and decorative pieces. The dining room is directly next to the open plan kitchen which allows for ease when serving meals.
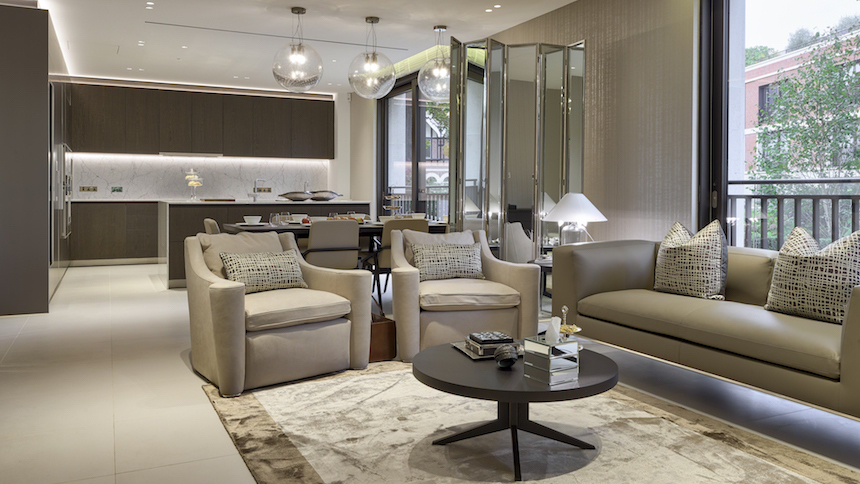
Kitchen and family area: This open plan area has been designed to offer an informal space that is perfect for every-day living. The Bultaup kitchen is clean and minimal featuring a marble worktop and splashback. We have looked at zoning the areas; the bevelled mirror screen creates a decorative separation between the dining and seating area and the 3 pendant light fittings above the table complete the effect.
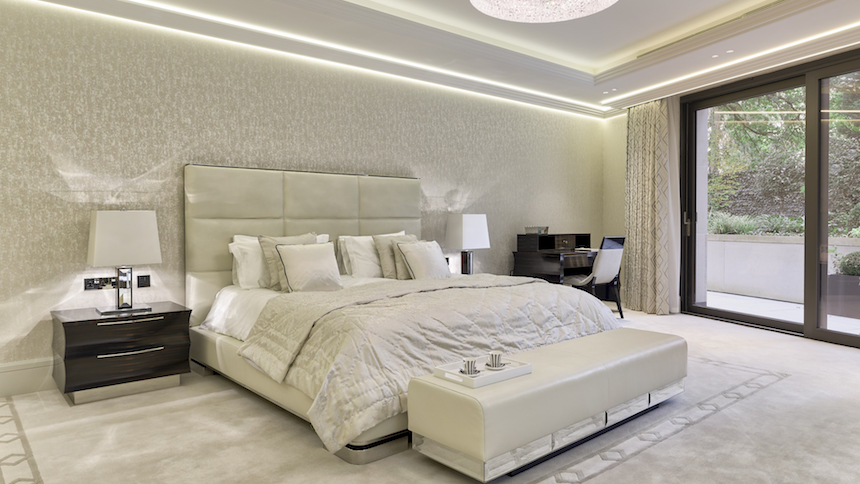
Master bedroom: The Master Bedroom is a pristine sanctuary – the ultimate haven of tranquillity. The cream colour palette showcases different textures and adds layering to this glamorous space. The carpet was made in one piece to avoid unsightly seams, and bespoke decorative carving has been included for extra detail. The curtains include a diamond pattern reflective of the Art Deco theme.
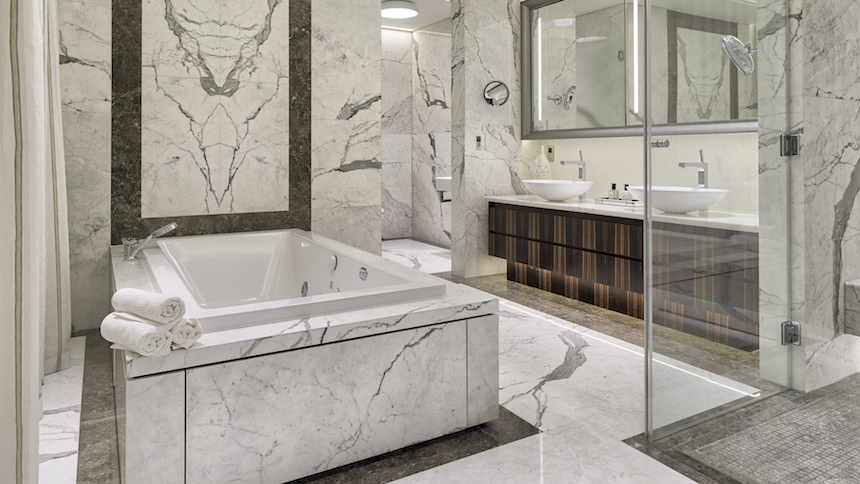
En-suite bathroom: The en-suite bathroom is accessed via a substantial walk-in wardrobe and features book-matched marble above a free-standing bath, and bespoke timber cabinets along with twin basins and a separate WC.
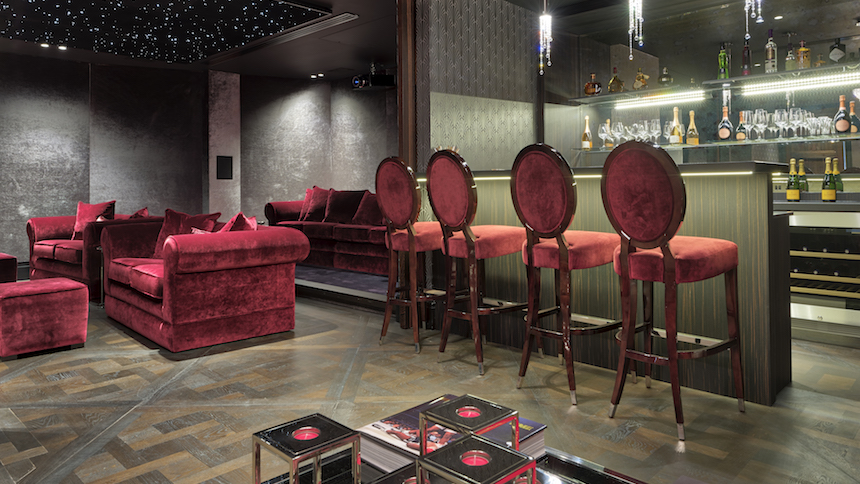
Cinema and bar area: We created a plush, glitzy nightclub environment for those who like to entertain in style. Red velvet fabric was chosen for the banquette seating to create a statement – you know when you’ve arrived! The wallpaper has an Art deco influence and we complimented the space with dazzling crystal light-fittings. We made sure to select deep, lavish sofa seating in the Cinema so the residents can relax whilst watching films in the comfort of their own home.
Prices start from £6.9m for a three-bedroom apartment, up to £15m for the last remaining penthouse.