Wintringham from Durkan Homes is a collection of one- and two-bedroom apartments, and two-, three- and four-bedroom family homes, all near the charming riverside market town of St Neots.
Surrounded by picturesque green space, this thriving new community is adjacent to the award winning Wintringham Primary Academy. There’s also an exciting pipeline of future facilities for residents with all lifestyles to enjoy, including shopping, leisure, education, health and business amenities alongside public spaces and an extensive network of cycle and footpaths.
Complementing this style of living is the hustle and bustle of St Neot’s bars, restaurants and shops just around the corner.
We take a tour around the new four-bedroom show home, designed by Phoenix, where the latest trends of texture, bold pops of colour and hints of nostalgia combine with calming natural influences and decorative touches inspired by the surrounding area.
Your first steps into the hallway are ones that are both calming and peaceful in equal measure. Deep navy blue runs the length of the walls, bringing tranquillity in and the white-edged frame to the doorway complements the vista, as the natural light from the garden is pulled from the back of the house to the front.
Open-plan living
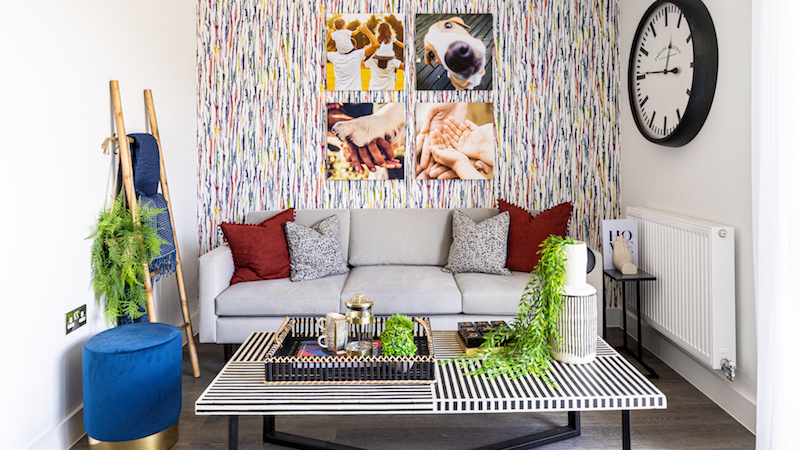
As you move through the hallway, in a large room to the right is the stylish and practical study area. It carefully considers the mix of both adults working from home, or children studying, with a carved, bespoke wall-to-wall wood desk the focal point of the space.
Walk to the end of the hallway and you enter the bright, open plan kitchen/dining/living area that is striking in its use of bold, primary colours in the feature wallpaper, that add depth to the space.
Layering of throws, cushions and plants adds warmth and texture, while artfully captured family images adorn the walls. The stylish soft-grey sofa adds a touch of calm and provides a cosy, welcoming feel while the large double-doors at the end of the room draws in a tunnel of light that bounces from the light walls to fill and make the space bright.
Outdoor space
The double doors open on to a patio space that extends across the width of the house, adding an area for you and your guests to socialise in during the warmer months, young children to explore or
for some relaxing family time. Sat neatly within the garden space is a beautiful archway adorned with flowers and greenery.
Kitchen
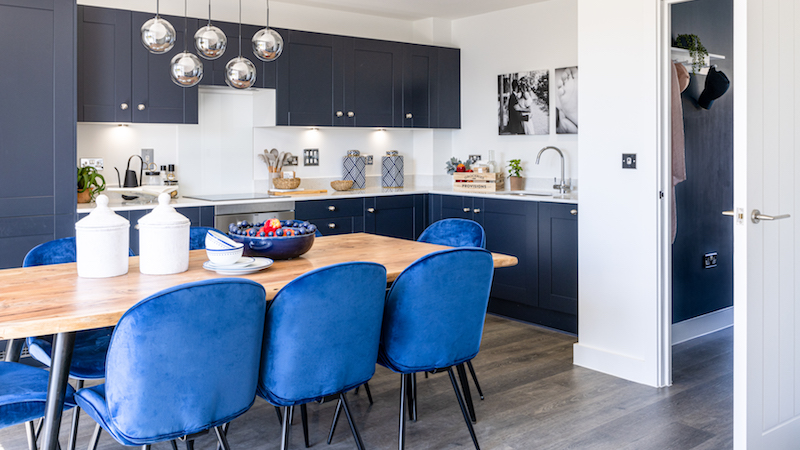
The kitchen diner is warm and inviting. The colour palette of the soothing deep blue runs along the wall from the hallway into the kitchen’s stylish cupboards and units, topped by a sleek stone marble worktop. The use of deep blue is reflected further in the kitchen’s practical accessories, providing that warmth and continuity associated with home.
The dining table is striking, yet sleek in style, taking centre stage in the kitchen area, sourced from sustainable wood, with hints to eco-living.
The soft chairs around the table echo the latest design trends, providing colour through the bright blue velvet, and their black frame bases provide a subtle, yet recognisable contrast.
Mercury glass droplet lights emphasise the high ceilings that the property boasts, and there are plentiful spaces for socialising in the open dining area.
Landing
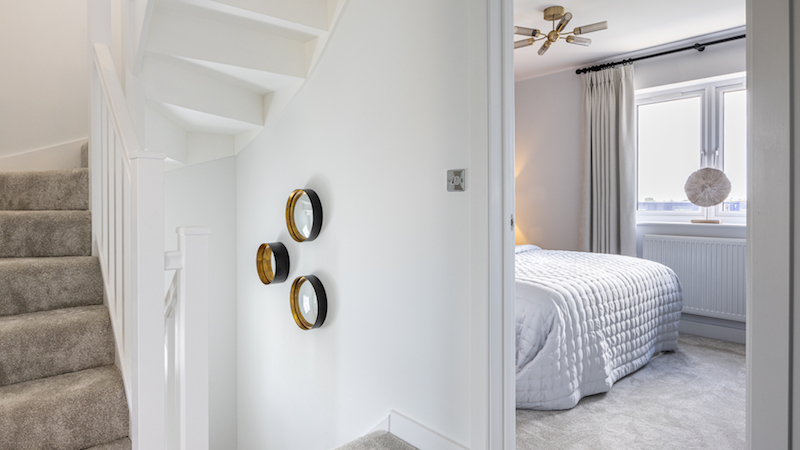
Standing on the landing, you see fresh white walls that emphasise the space and draw in light. Placed along the route upstairs are three quirky circular mirrors, adding a focal point for the space.
Main living room
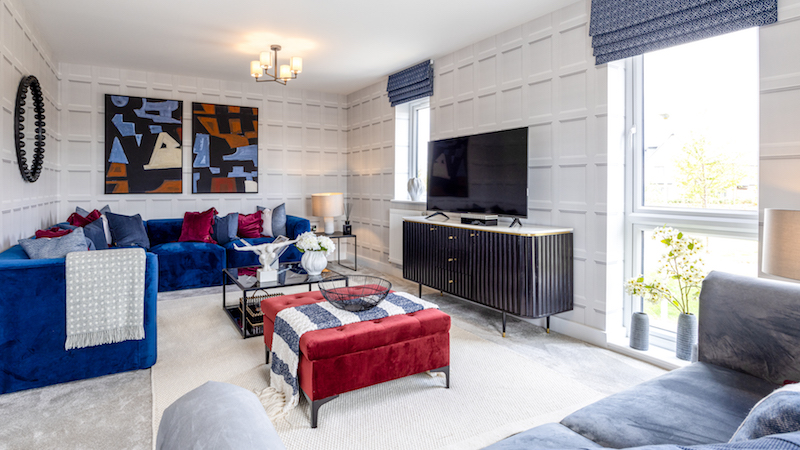
The main living room on the first floor is ideal for all the family, offering a bright and airy space for relaxing, watching television and day-to-day living. Natural light floods the room during the day thanks to the floor to ceiling windows. The panelled wallpaper is not only on trend, but adds depth and space to an already generously sized room.
The blend of navy, which is drawn in from the colour palette running through the home, coupled with deep reds and fresh greys and whites captures the eye, while creating a comfortable area to spend time with family and friends.
A large sofa occupies the far side of the living area, in a rich blue, which provides more colour. We also see more layering here, with the textured sideboard, not only on trend, but also adding to the depth and space of the room. The addition of throws, cushions and an eye-catching mirror brings the room together and is a talking point.
Master bedroom
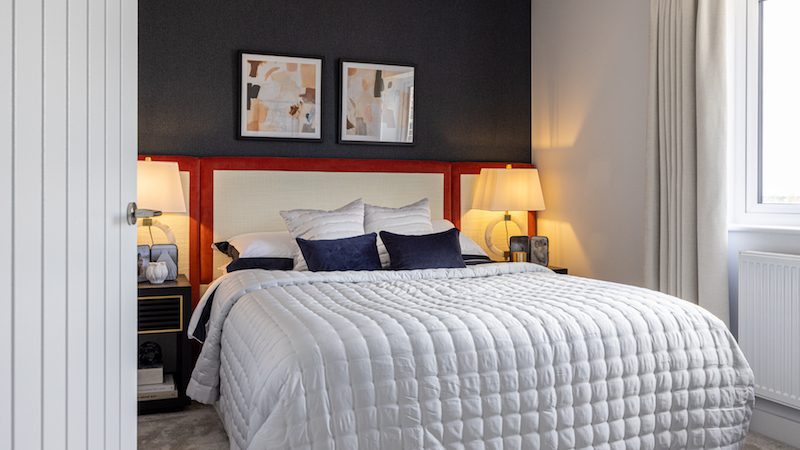
The master bedroom captures the navy from downstairs and combines it with sharp contrasts in the red and cream headboard. The use of deep colours at the head of the bedroom creates a soft, calm sleeping space. Opposite the en-suite is a mirrored built in wardrobe, with a spacious dressing area to get ready for the day ahead.
Floor length cream curtains, textured throw on the bed and scattered cushions add warmth and softness.
The bedside lamps are simple, yet stylish, with the circular base providing an eye-line through to the colour behind, pulling it into the room. The luxurious en-suite bathroom boasts sleek and modern lines, subtle stylish marble tiles and a generous walk-in shower.
Second bedroom
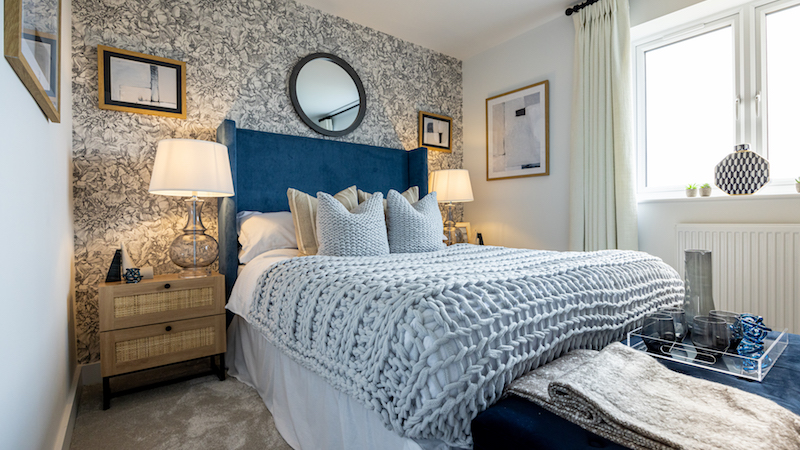
Texture, pattern and layering is drawn into the second bedroom, which is a nod to elements of the theming throughout each room in the home. A large double bed sits proud in the centre of the room, with a bright blue headboard bringing vibrancy and colour to the space, while a chunky knit throw and oversized cushions add further depth.
Designed using light grey glass, the bedside lamps draw the bold, textured wallpaper out into the space, with the wooden style bedside tables bringing the outside in. Once more, the floor length cream curtains add softness and warmth, making this a calming space to relax and unwind. Across the landing is a generous family bathroom, with a large bath that makes it perfect for all the family.
Child’s bedroom
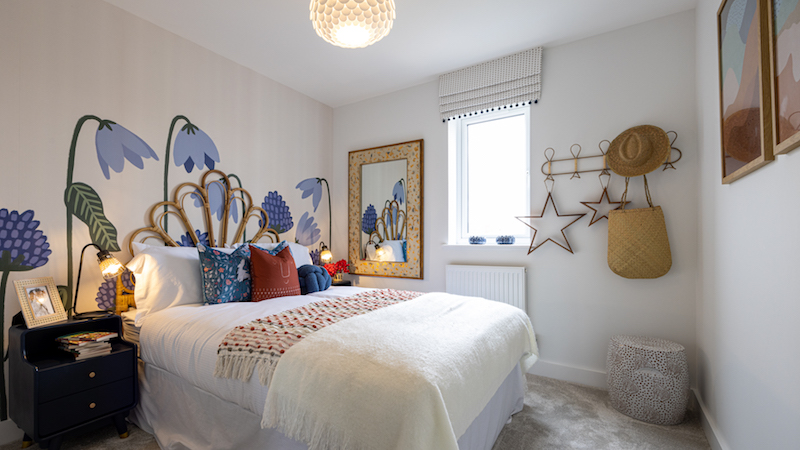
Climbing the stairs, we reach the first children’s bedroom with a floral theme running throughout. A beautifully patterned floral feature wall uses large shapes and designs to bring colour, personality and light into the room, while the wooden headboard touches on the nature surrounding the property. This is a room of soft colours and subtle touches that provides opportunity for independent expression and play. The ranging textures from the mirror, to the footstool and coat rack are charming details that build on the sense of independence sought after as a child matures.
Books and frames on the carved bedside table point to education and study time at home. The natural light pours into the room through the large window, topped with textured blinds to ensure a comfortable night’s sleep.
Child’s bedroom
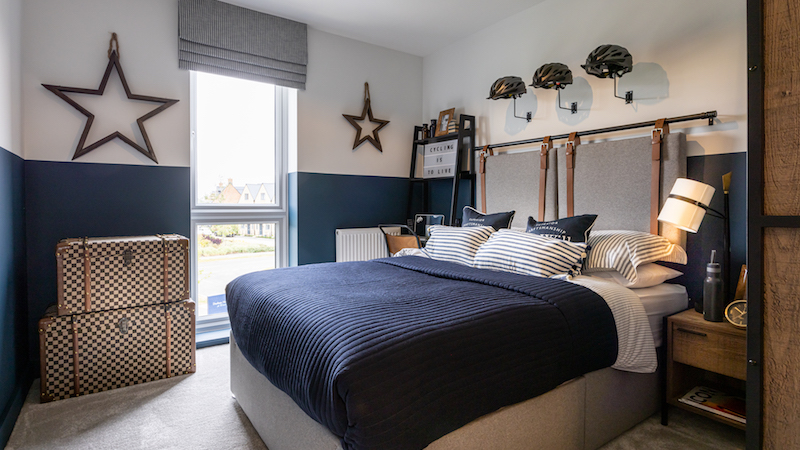
The second children’s bedroom is of a unique, rustic design. It pulls on a young child’s ambition to be adventurous, with nods to this in quirky bicycle artwork above the bed, the checkboard trunks, and the belt straps that run across the length of the headboard. The small double bed illustrates the space, with natural light flooding the room through the beautiful floor to ceiling windows. The deep navy walls are cut at half way to be married with a crisp white shade, that adds further depth to the room and encourages the light to bounce around the space.
A series of fun, quirky ornaments and items are spread across the room, playfully suggesting a child’s interest in the outdoors, and a large wardrobe sits proud in the corner. This room makes use of the navy colour palette that runs through the home – and it does so beautifully.
For more information on Durkan Homes at Wintringham, please visit durkan.co.uk/development/wintringham
Prices for a four-bedroom home start at £499,950.
Find retirement homes in Cambridgeshire
Find new homes in Cambridgeshire