Posted 7 November 2022 by
Helen ChristieThe team at Andrew Henry Interiors channelled opulence and understated luxury in response to Edenstone Homes’ brief for a show home design at its exclusive development; Beaufort Park.
The design team elevated the interior of this stunning five-bedroom property with a sophisticated palette to create memorable rooms that evoke feelings of both glamour and style. The collection of substantial homes located within convenient proximity to the Welsh capital and nestled in the affluent desirable village of Lisvane, have seen high demand since they launched in Spring this year.
Paul Garland, the lead designer on the project, describes his vision: “This house is styled to appeal to families that love to entertain. Its aspirational design combined with bespoke artwork also give the feeling of a boutique hotel. We wanted to make a statement with the entrance, and it certainly has a wow factor, with double front doors opening onto the central walnut and glass staircase, all illuminated by a statement chandelier. The rest of the home is cohesively brought together with a sophisticated neutral colour scheme, which is given depth with blue accents and metal elements in both chrome and brass – you should never be afraid to mix metals! Farrow & Ball classic paint shades and Thread & Dandy’s indulgent soft furnishings further enhance the finish in this home.”
On entering the home, visitors are greeted by a striking staircase beautifully set off by a signature light fitting and downlights to draw the eye to the stunning internal structure of the home. The contrast between the pale walls and herringbone flooring, and the rich walnut of the doors and bannisters, sets the dramatic tone of the entire design.
Kitchen/Dining/Family Space
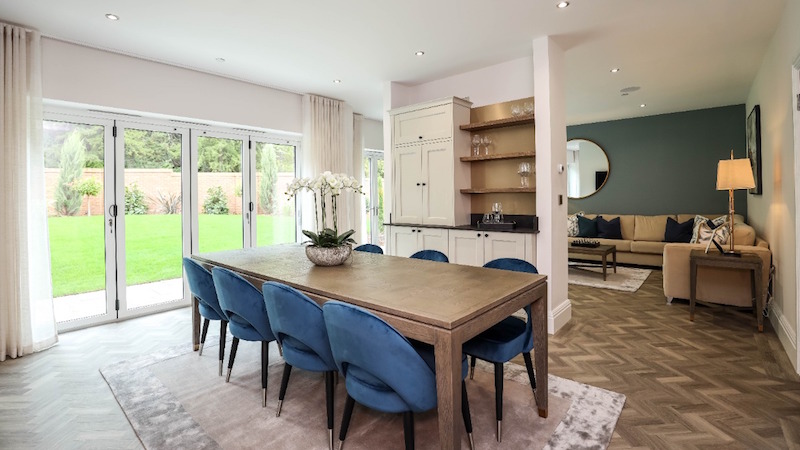
Following on from the impressive hallway, the ground floor continues through to a spacious, open plan super room that hosts a kitchen/dining/family area, which will be the heart of the home. Centred around a large island, the kitchen is a functional mixture of open and closed cream shaker-style units as well as a collection of unique wooden storage units. The neutrals of the kitchen are set alongside nods of teal found in the roman blind and on the painted wall above the black glass hob. The kitchen flows into a boot room, pantry and impressive wine cellar and also links to the elegant dining area which features a striking display cabinet for drinks and glassware. A large wooden table and eight blue chairs are centralised here and a strategically placed wall divider partially separates the dining and family areas. The family area presents a cosy corner, with Farrow & Ball’s De Nimes blue used to zone and providing a subtle transition from formality to relaxation.
An elegant corner sofa here, accompanied by a coffee table and table lamps for softer lighting options is the perfect space to relax and unwind with the family. The different areas are tied together with the same elegant floor to ceiling voile curtains.
Formal Lounge
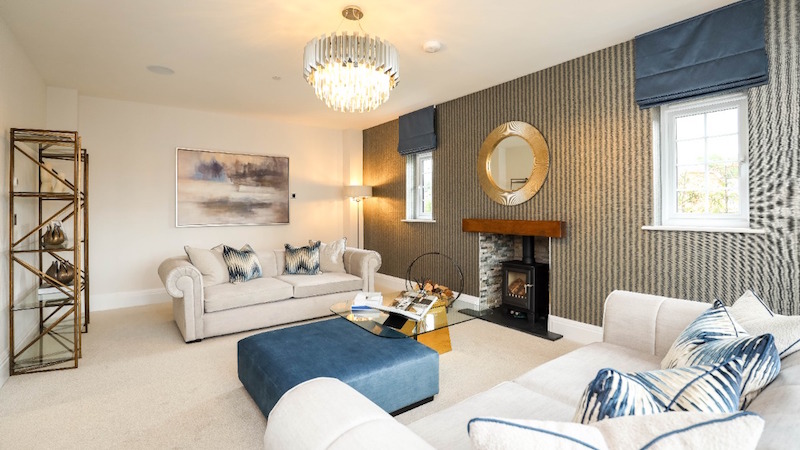
Continuing the indulgent tone, a collection of textures flourish in the smart formal lounge. Aligning comfort with elegance, two neutral velvet sofas are paired with a bespoke glass coffee table which links with the staircase. Interlined curtains and roman blinds and a large ottoman incorporate shades of blue whilst a feature metallic wallpaper, also adds to this colour palette. Two open bookcases are dressed to impress, and bespoke abstract artwork complete this opulent room.
Study
The study completes the ground floor where a wall-to-wall black bookcase with lighter alcoves, accompanied by a library ladder, provides the room with an impressive focal point. A glamorous but functional desk, office chair and blue leather lounger ensure this room is the perfect sanctuary to retreat to work, study or just spend some quiet time.
Bedrooms
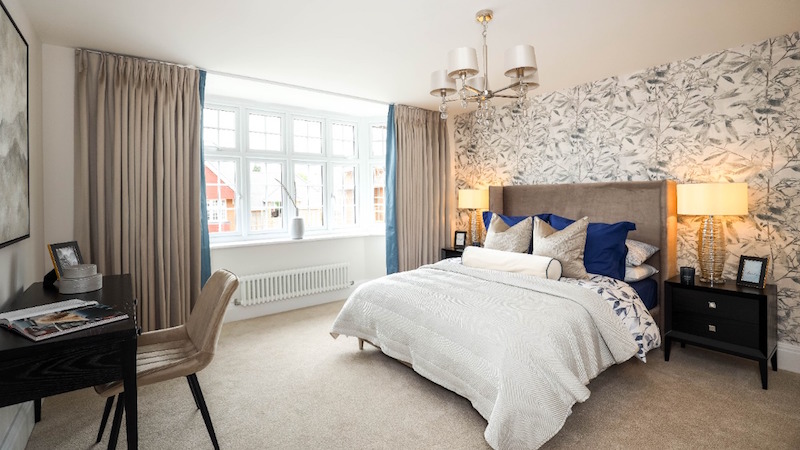
Ascending the show stopping glass and walnut staircase, visitors arrive at the spacious first floor landing, featuring an oversized statement mirror and two large planters offering bursts of forest green. This landing provides access to four luxurious bedrooms, all of which indulge with extravagant en-suites.
The primary bedroom has a boutique hotel feel, emphasised by a sumptuous super-king size bed with floor-to-ceiling headboard and luxurious quilted navy bed throw. Bold in its furnishings throughout, oversized bedside chests, feature armchairs and an eye-catching wallpaper give the room distinctive character. This room boasts a spacious walk-in dressing room and ensuite with a free-standing bath, walk-in shower and his and hers sinks. The finishes in the ensuite complement the delicate half-height tiling and marble back wall whilst back in the main room, spectacular artwork completes the space.
The second bedroom provides an ideal space for a teenager or live-in nanny with a king size bed and oversized bedside chests to match the primary. An elegant leaf-themed statement wall, quilted headboard, blue armchair and matching blue roller blinds create a space away from the hustle and bustle of the home. The third bedroom has been created as an ideal space for younger members of the family, with ample space for two single beds with oversized headboards and a dark navy chest of drawers which mirror the double wardrobe opposite the beds. The set is completed by a superb guest room which is guaranteed to wow any visitor, with its king size bed, bedside cabinets, dressing table and chair. A double winged headboard and double layered curtains underline the comforting feel of this room, whilst nature-inspired wallpaper adds further interest to the space.
Gym/Games Room/Cinema
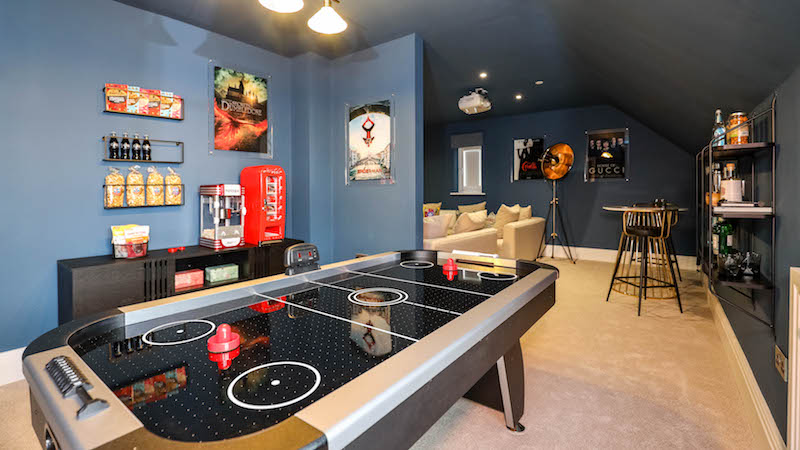
The second floor has been transformed into an exclusive escape space for the family to enjoy spending time together. A fully equipped family gym sits alongside an activity room and home cinema, to suit all entertainment needs, and then some. The zoned activity room transports you to an arcade feel, with its air hockey table and a fully functioning bar, with bar table and stools making it the perfect place to chill with a G&T. For those after some quiet time, a beanbag area and snack stand are ideal for chilling whilst the dark blue wall colour introduces a relaxed calmness.
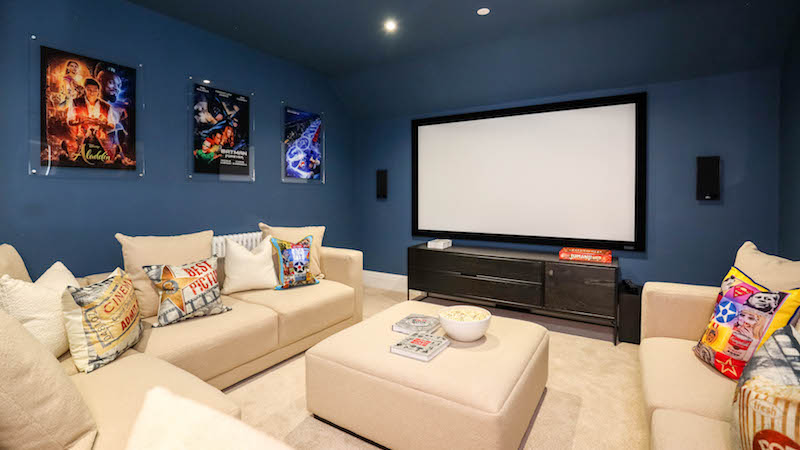
Lastly, the home cinema offers the ultimate viewing experience, with an oversized split U-shaped sofa and footstall, providing maximum comfort. Throughout the area, vintage framed artwork from famous films and a selection of spotlights, old school photography lamp, LED lights and warmer bulbs create the ultimate cinema-style ambience.
Show homes play a vital role in the overall success of a development and the distinctive look the AHI design team have created at Beaufort Park, coupled with the development’s outstanding quality specification and desirable location, have proved a winning combination.
Find retirement homes in Cardiff
Find new homes in Cardiff