Show Home Room By Room, Beauchamp Park, Warwick
WhatHouse? takes an exclusive glimpse into one of the show homes at L&Q’s Beauchamp Park; ‘The Gleaston’ – a three-bedroom, semi-detached family home, located close to the historic town of Warwick.
Set across a 20.9-hectare site, Beauchamp Park is a major new residential neighbourhood at Gallows Hill in Warwick, which will ultimately deliver 450 homes, new public open space, footpaths and cycleways, and children’s play areas. The development has an extended vista with views over Warwick Castle.
Letitia Watson, interior designer, at Suna Interior Design, explains the influences behind the design of L&Q’s newest show home:
Kitchen
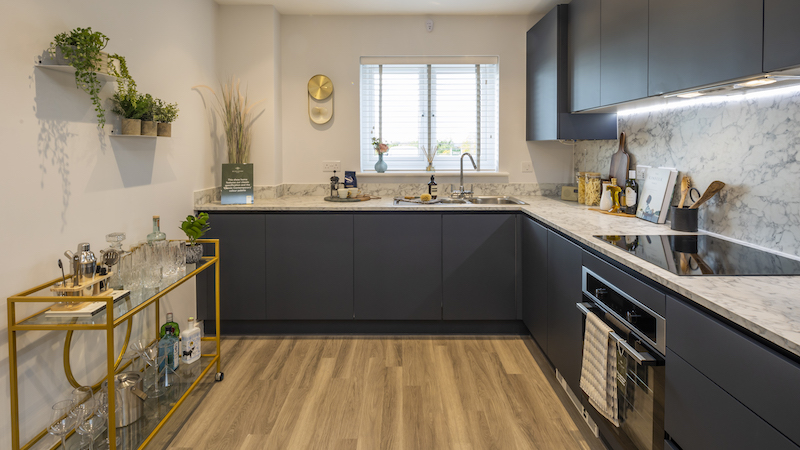
The kitchen is the first room you come across when you enter L&Q’s show home, so it was the first room we designed, and it helped shape the rest of the scheme. With light flooding in through the dual-aspect windows, we wanted to make the spacious open-plan kitchen and dining area the ideal place for summer dinners as a family. A green colour palette was chosen to reflect the countryside location, highlighted by the leaf-print wallpaper from Made.com. As this home is available through Shared Ownership, it was important for us to incorporate furnishings and décor from high-street brands that would be accessible to first time buyers – such as Made.com and Maisons du Monde.
The bold wallpaper also allowed us to successfully separate the dining room from the kitchen, creating two distinct spaces.
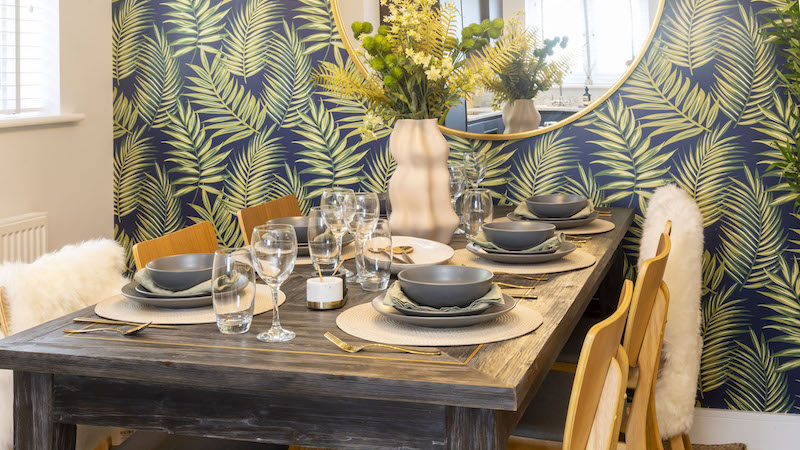
The navy cupboards and marble countertops are offset by gold accessories, including the large mirror and moveable drinks cart, to give the space a luxurious and sophisticated feel – ideal for parents and young professionals. With built-in appliances included as standard, and plenty of storage space for ingredients, budding chefs will have all they need to create incredible dishes. A Maisons du Monde pendant light brightens up the dining table, and the indoor plants placed thoughtfully around the room continue our ‘green outdoor’ theme.
Living Room
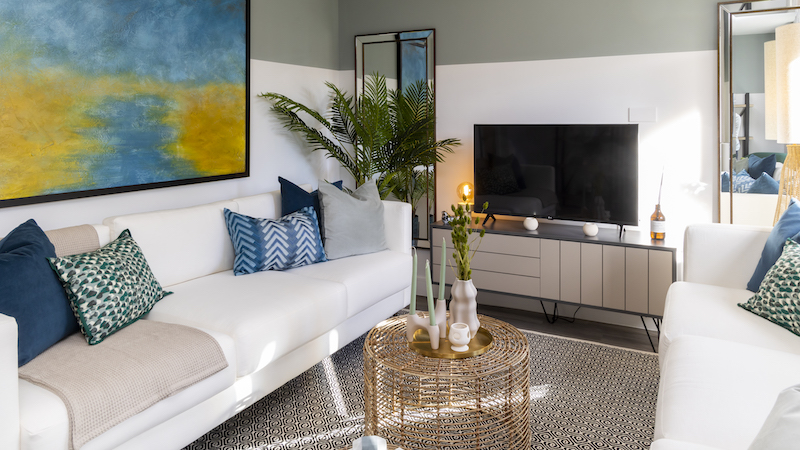
The spacious living room is styled with a combination of neutral tones, creating a sense of calm in the busy family room, but blended with pops of vibrant colours, to ensure the space still feels contemporary and stylish. The eye-catching print hung behind the sofa was commissioned specially to work with this chosen colour scheme – the bright blue and golden yellow complementing our pale sage painted walls.
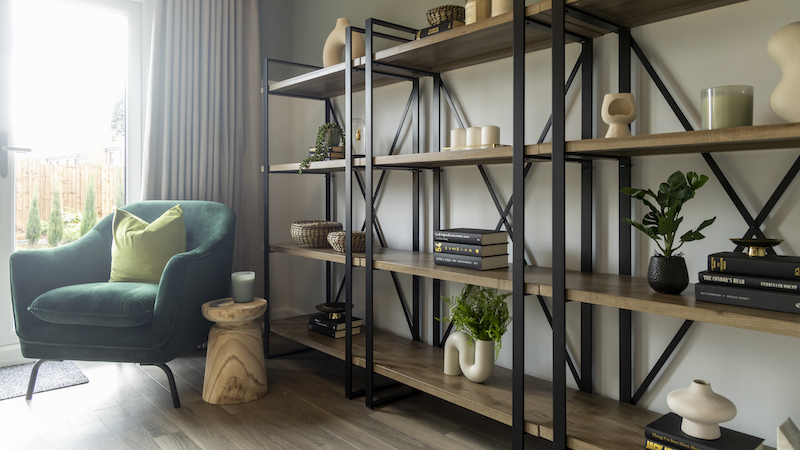
The large shelves in this show-home are thoughtfully adorned with hand-picked sculptures, candles, and books, making the room feel lived in and giving hopeful buyers a sense of just how much free space is available for storage units or décor.
A continuation of the design of the kitchen, we also carefully positioned a selection of indoor plants and tall mirrors around the room, which, combined with the large French doors, make the living area feel light and airy.
Main Bathroom
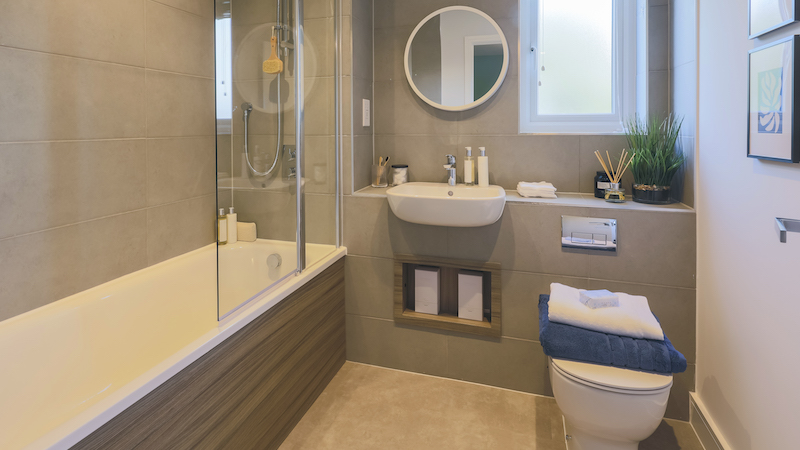
With contemporary sanitaryware, neutral tiles, and chrome fittings, this bathroom is the ideal place to relax at the end of the day or to rejuvenate for the day ahead. It was important to us that we didn’t overload this room with décor – no-one likes a cluttered bathroom! – but small additions of plants and floral prints on the wall continue the rural theme, while subtly brightening and uplifting the space. With plenty of storage space provided, a stylish bath with overhead shower, and a heated towel rail for the colder months, this bathroom is perfect for growing families.
Main Bedroom
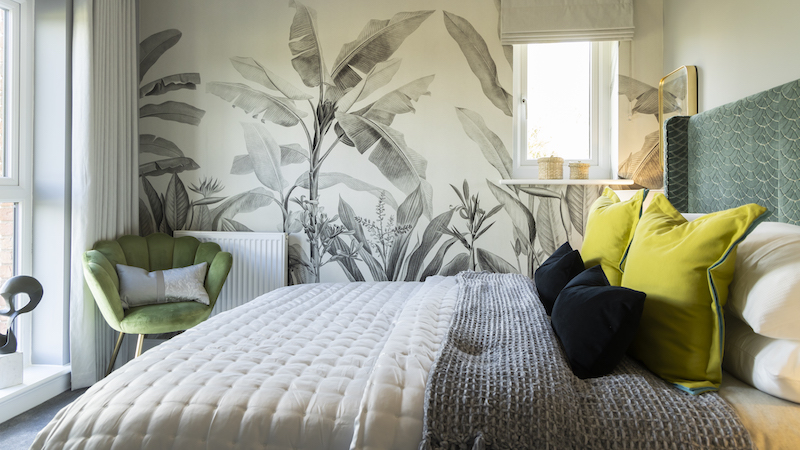
The main bedroom was designed to provide a continuation of our green, countryside theme. Further demonstrating how buyers can style their home on a budget, we installed a cost-effective yet eye-catching feature wall – with wallpaper purchased from Hovia and a sumptuous green velvet shell chair, purchased from Dunelm. The olive-coloured chair is complemented by the forest green headboard, cream bedspread, and mustard cushions, which tie the room together.
By combining yet more thoughtfully placed mirrors and neutral shades with a floor-to-ceiling window that fills the room with light, we aimed to create a cosy main bedroom that simultaneously feels fresh and open.
Second Bedroom
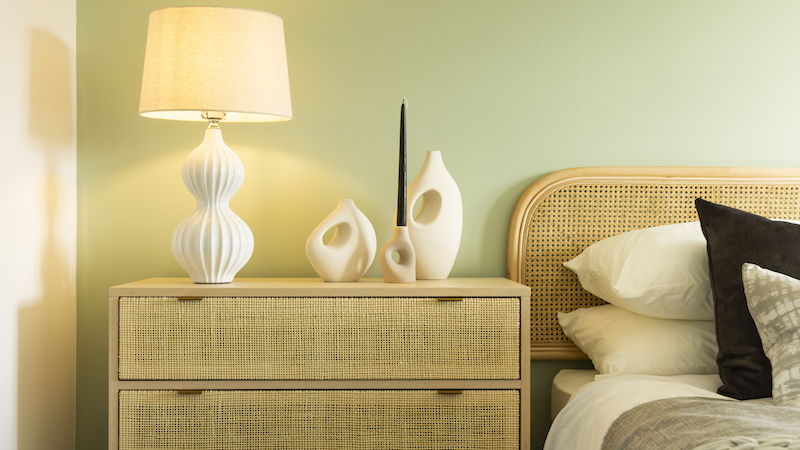
For the second bedroom, we incorporated a range of natural materials, particularly rattan furniture, to make the space feel earthy and, once again, reflect the site’s countryside location. Designed as a guest bedroom, the more neutral colour palette is a welcome contrast from the bolder and brighter colour palette in the main bedroom, creating a tranquil retreat from the rest of the house.
Prices start from £127,750 for a 35% share of a three-bedroom house (full market value £365,000).
Find retirement homes in Warwickshire
Find Help to Buy homes in Warwickshire
Find new homes in Warwickshire