The five-bedroom ‘Tilhurst’ show home at CALA Homes’ Priors Crescent development offers the latest interior design inspiration for those considering starting a new life in the idyllic Worcestershire village of Salford Priors.
Inspired by the unique setting of these homes, set in a sweeping crescent around a seven-acre village green, designer Felicity Stevens from Haus Interiors has created a beautiful modern family home with a timeless and classic colour palette.
Here, Felicity shares her inspiration for the design scheme and lets us in on some secrets to recreating the style in our own home.
“The first place to start with any new home design is to create a mood board and consider how each room will be used. Create a loose scheme with the colours and patterns you want to incorporate into your home and ensure this theme flows throughout every room. Our vision for ‘The Tilhurst’ show home was to create a home perfect for modern family living, ensuring that the design would create areas for every member of the family. We also wanted to include those touches of luxury, for which the CALA brand is synonymous.”
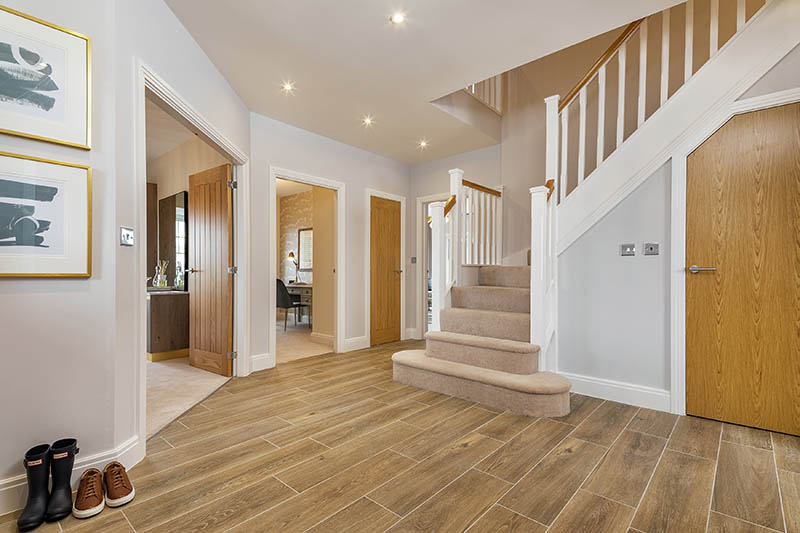 “With the downstairs being incredibly spacious, we wanted to do justice to this through our design. The wow-factor is delivered immediately in the grand open hallway, with design statements giving a flavour of what’s to come in the rest of the house. This includes the use of a light and natural wood effect ceramic flooring, and abstract artwork in gold frames on the walls.”
“With the downstairs being incredibly spacious, we wanted to do justice to this through our design. The wow-factor is delivered immediately in the grand open hallway, with design statements giving a flavour of what’s to come in the rest of the house. This includes the use of a light and natural wood effect ceramic flooring, and abstract artwork in gold frames on the walls.”
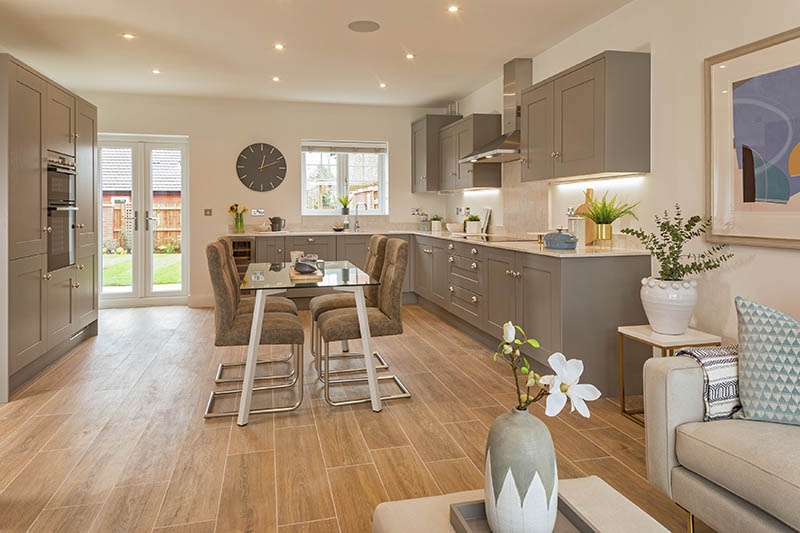
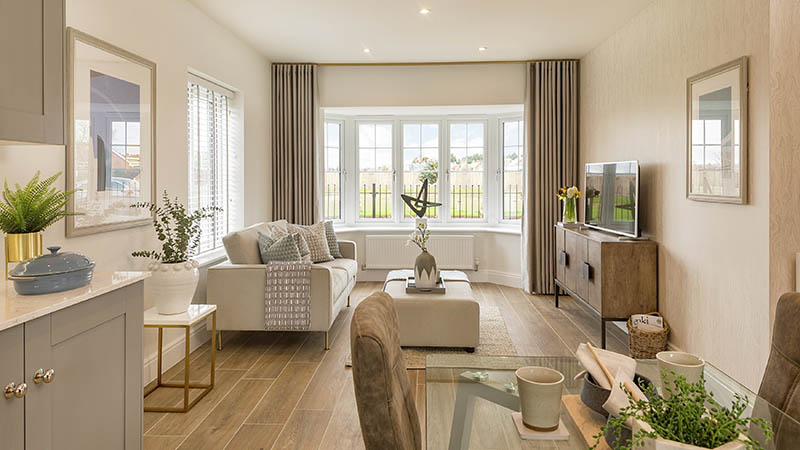 “The open-plan kitchen/family area is the perfect place to cook, eat and spend time together and is likely to be the ‘hub’ of the house. We selected a lighter contemporary palette, contrasted by the darker antiqued leather dining chairs and a dark grey kitchen, with a marble effect wallpaper running across the back wall. Laying the Amtico wood-effect flooring lengthways draws the eye down the kitchen, focussing the eye on the light coming through the French doors and out into the garden beyond.”
“The open-plan kitchen/family area is the perfect place to cook, eat and spend time together and is likely to be the ‘hub’ of the house. We selected a lighter contemporary palette, contrasted by the darker antiqued leather dining chairs and a dark grey kitchen, with a marble effect wallpaper running across the back wall. Laying the Amtico wood-effect flooring lengthways draws the eye down the kitchen, focussing the eye on the light coming through the French doors and out into the garden beyond.”
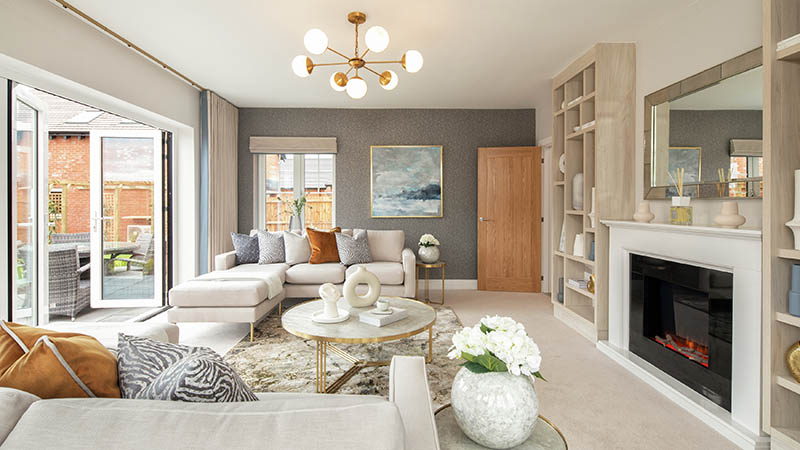 “The separate living room brings together a timeless colour palette with modern design trends, which aims to provide a more formal living space in the home. We accentuated the high ceilings by installing tall bookcases either side of the mantelpiece, in the same natural woods that appear throughout the home. The feature wallpaper is a subtle metallic, textured paper that, due to its darker tone, offsets the lighter palette. We then selected gold and antique bronze accents in the coffee table, photo frame, ceiling lights and curtain tracks to complement the metallic wallpaper and add a touch of opulence to the room.
“The separate living room brings together a timeless colour palette with modern design trends, which aims to provide a more formal living space in the home. We accentuated the high ceilings by installing tall bookcases either side of the mantelpiece, in the same natural woods that appear throughout the home. The feature wallpaper is a subtle metallic, textured paper that, due to its darker tone, offsets the lighter palette. We then selected gold and antique bronze accents in the coffee table, photo frame, ceiling lights and curtain tracks to complement the metallic wallpaper and add a touch of opulence to the room.
“Upstairs, our bedroom design ideas were not too overtly themed, as we wanted to ensure we adhered to the scheme designed at the mood board stage, with the soft and contemporary colour palette.
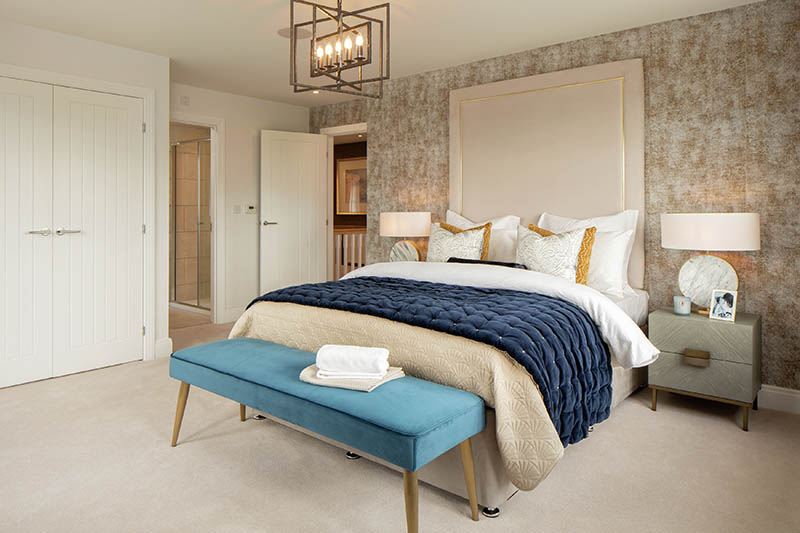 “The master bedroom is traditional in its design with soft patterns and textures in the wallpaper and cushions, along with a tall cream headboard to draw your eye to the feature wall and emphasise the ceiling height. We also made the most of the ‘Pantone Colour of the Year’ Classic Blue in here with subtle blue accents in the bedding and the bench at the foot of the bed, as well as brushed gold and marble cushions.
“The master bedroom is traditional in its design with soft patterns and textures in the wallpaper and cushions, along with a tall cream headboard to draw your eye to the feature wall and emphasise the ceiling height. We also made the most of the ‘Pantone Colour of the Year’ Classic Blue in here with subtle blue accents in the bedding and the bench at the foot of the bed, as well as brushed gold and marble cushions.
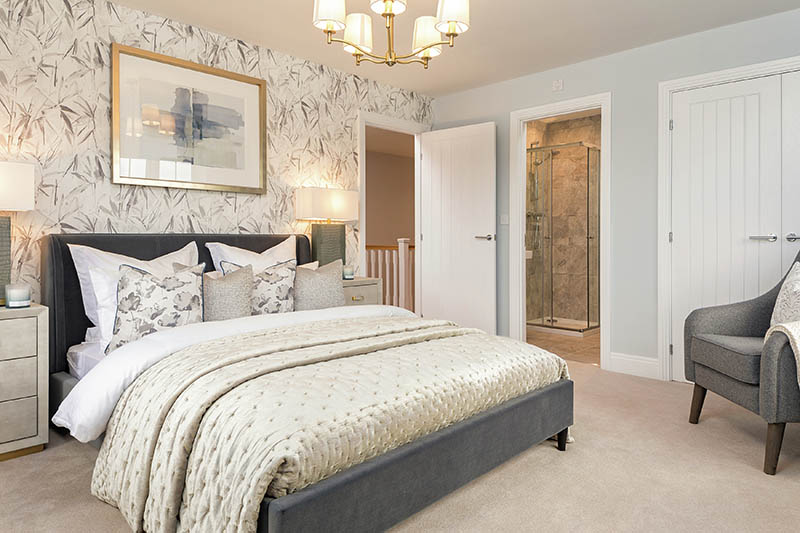 “The second room offers a sanctuary for guests and mirrors the design of the living room with metallic tones shimmering in the stunning wallpaper, bed throw and cushions offering an on-trend, luxurious boutique hotel feel.
“The second room offers a sanctuary for guests and mirrors the design of the living room with metallic tones shimmering in the stunning wallpaper, bed throw and cushions offering an on-trend, luxurious boutique hotel feel.
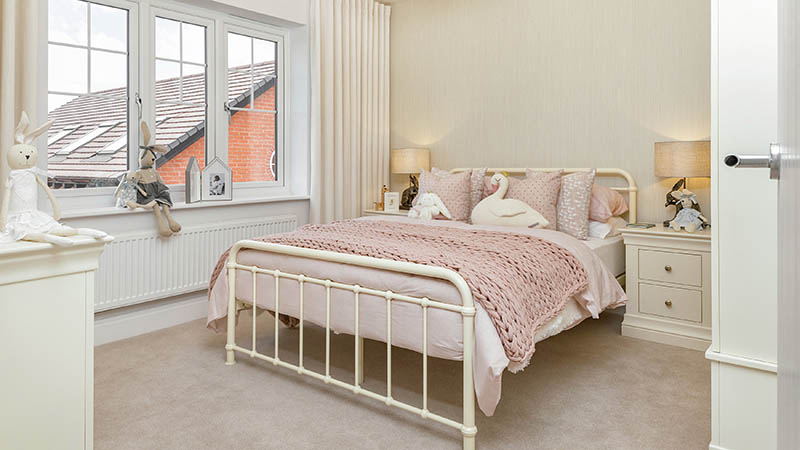 “We decided to keep the children’s bedrooms fairly neutral. Inspired by the White Company, the girl’s room has a colour scheme of soft pinks and white with a subtle animal theme by the way of cushions and soft toys dotted around the room.
“We decided to keep the children’s bedrooms fairly neutral. Inspired by the White Company, the girl’s room has a colour scheme of soft pinks and white with a subtle animal theme by the way of cushions and soft toys dotted around the room.
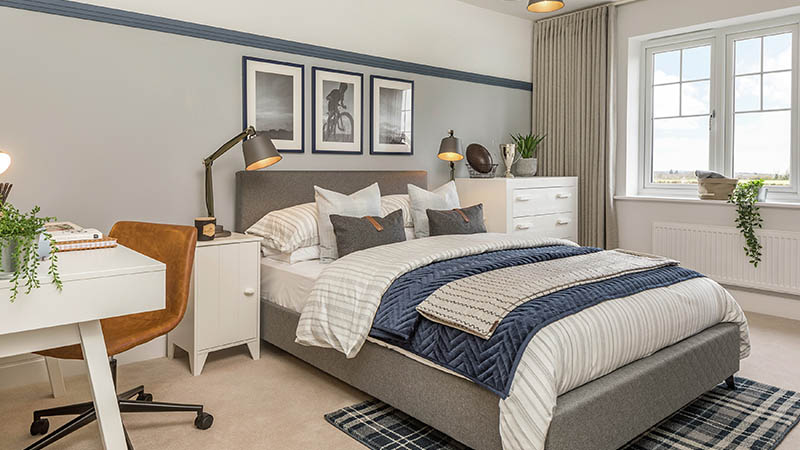 “The bedroom aimed at a slightly older boy features muted greys and blues in the walls, furniture and accessories, with a tanned leather desk chair used to add some warmth against quite an industrial design. We created impact through the use of a dado rail, which we added to ensure a seamless colour change between the grey and white on the wall. Dado rails are a really effective method of creating the illusion of higher ceilings in a room, as you can include a main base colour – we chose grey - while the white above the rail blends seamlessly with the ceiling and can make it look like a continuation of the wall.
“The bedroom aimed at a slightly older boy features muted greys and blues in the walls, furniture and accessories, with a tanned leather desk chair used to add some warmth against quite an industrial design. We created impact through the use of a dado rail, which we added to ensure a seamless colour change between the grey and white on the wall. Dado rails are a really effective method of creating the illusion of higher ceilings in a room, as you can include a main base colour – we chose grey - while the white above the rail blends seamlessly with the ceiling and can make it look like a continuation of the wall.
“Overall, our aspirations for the five-bedroom ‘Tilhurst’ show home were to ensure a timeless interiors scheme to complement the traditional location of the development, whilst ensuring the home remained on-trend and felt luxurious – as one would expect with CALA Homes. We are very pleased with the result and hope it will offer plenty of inspiration for those looking to buy their very own CALA home.”
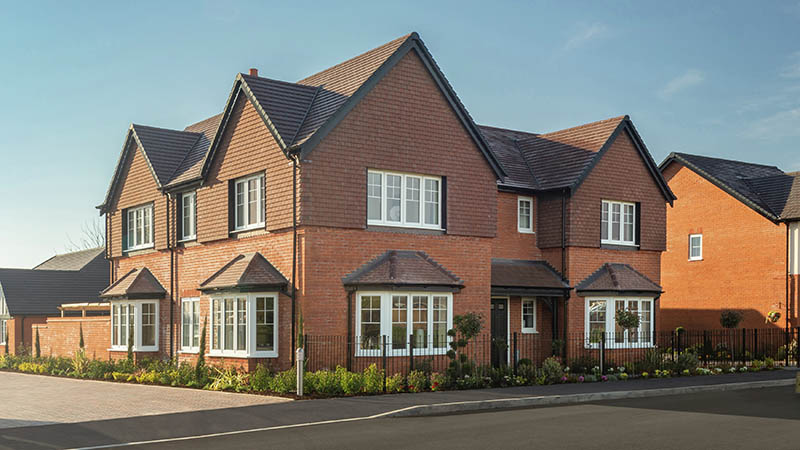 'Tilhurst' show home type
'Tilhurst' show home type
Felicity also offers her top cost-effective interiors tips for creating a ‘Tilhurst’-inspired interiors scheme in your home:
Make sure you create a mood board – Print off your home plans so you know exactly how much space you’ve got and to work out exactly how you want to ‘live’ in each room. Be more fluid than to centre your theme on a particular room or a particular item of furniture you may have seen; create your theme first using magazine cut-outs, material swatches, etc and only then start looking for items to fit your chosen scheme.
Create immediate impact – The hallway is always the first place a visitor will see in your home and its therefore important to create impact here, and tease a little of what’s to come. Incorporate small parts of your central theme in the hallway, whether through the use of photo frames, flooring or wall paint. Another top tip for a hallway of this size would be to add a large circular table and fluffy rug with a tall brushed gold vase of flowers.
Dado rails are a thing of 20s (the 2020s) – Like many trends which may be seeing a resurgence since their prominence in the 1900s, the Dado rail is coming back with a bang and has become a staple of modern interior design. It provides a tool for seamlessly blending two colours on a wall, and can really help to emphasise the space and make the wall appear to go on for longer.
Create your own artwork – Art has become so abstract that a great way to decorate your home is to Do It Yourself. Be confident in creating your own painting or prints if you can’t find one to complement your house design – and then invest the money instead in a good quality frame.
Spend money on quality ceramics and soft furnishings – A lovely interior design scheme can easily be achieved on a small budget, with some really good quality paints and wall coverings available at fairly modest prices. Instead, focus on investing money in ceramics – both decorative, such as vases and ornaments, and simple things like kitchen mugs and crockery. These timeless pieces with stand the test of time and complement any interiors scheme. Good quality feather-filled cushions won’t sag or lose their shape so will always ensure your living space or bedroom is picture perfect.
Take a flythrough of Priors Crescent:
Two- to five-bedroom homes are priced £290,000 to £699,950. Help to Buy and Assisted Move are available on selected plots. Find out more at www.cala.co.uk.
Find retirement homes developments in the West Midlands
Find affordable homes developments in the West Midlands
Find luxury homes developments in the West Midlands