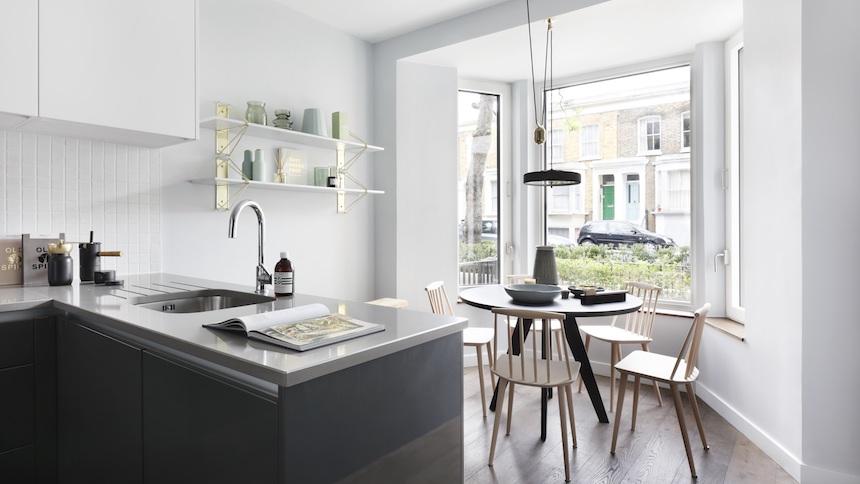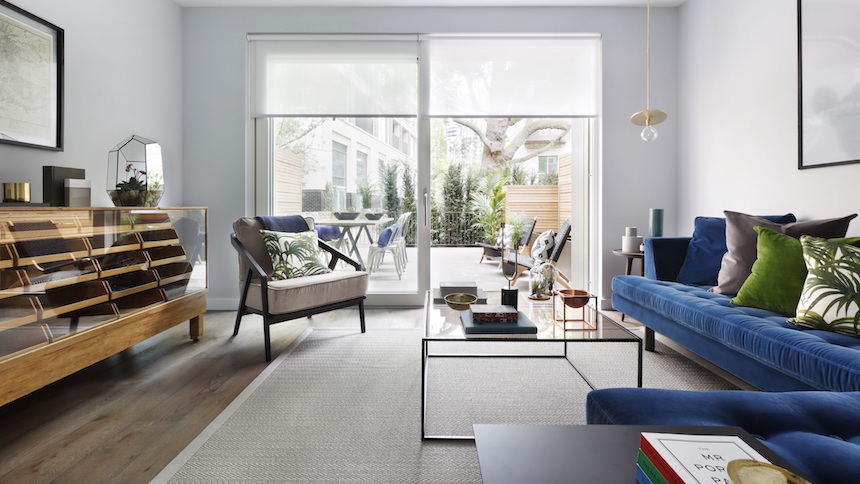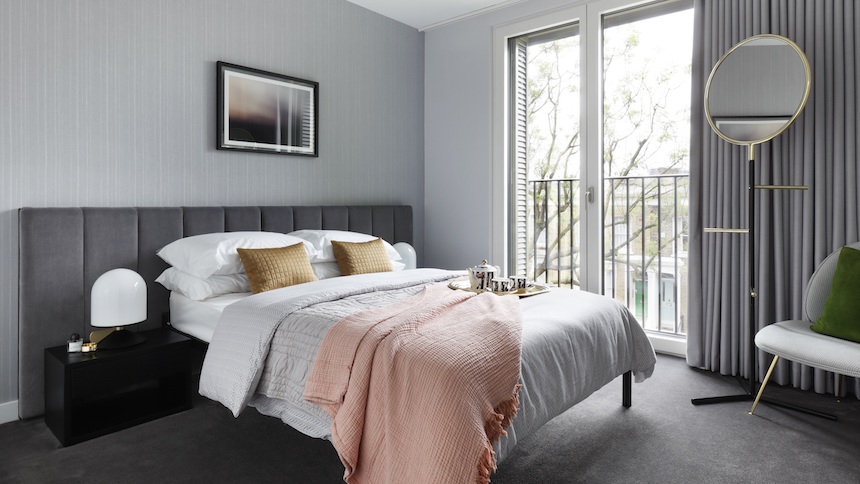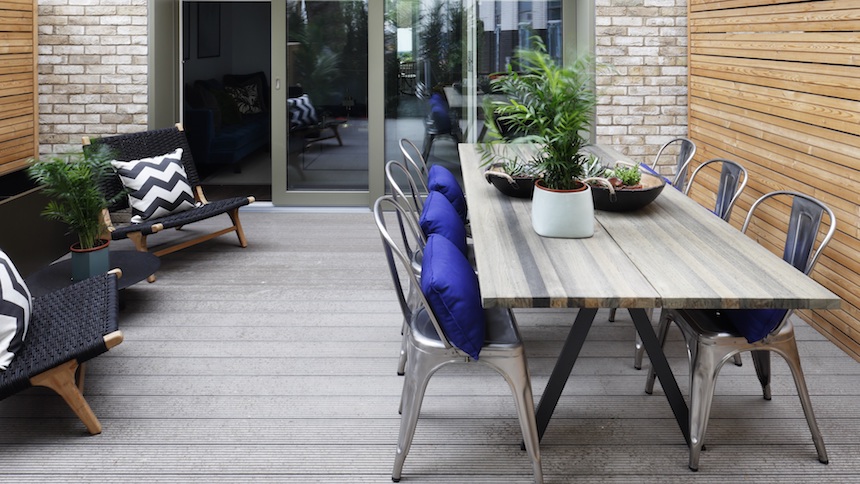Show home room by room - Futurehome at Elephant Park, London
Futurehome at Elephant Park features 15 Victorian-designed townhouses built to the world’s highest accreditation standards for ultra-energy-efficient living.
Combining a highly desirable classic design, a central location, and world-class energy efficiency, Futurehome brings together advanced sustainable living with a modern city lifestyle – introducing the first Passivhaus standard homes in London’s Zone One.
A low-energy construction standard developed in Germany, the Passivhaus certification is the world’s most highly regarded accreditation scheme for ultra-energy-efficient living. The delivery of this successful approach, in a time-honoured, Victorian architectural design marks a significant milestone for sustainable living in central London.
Futurehome is the latest collection which forms part of Lendlease’s major regeneration project, Elephant Park, in Elephant & Castle. Elephant Park will create 11 acres of new public space (45% of the site’s total space), including a two-acre park, among 3,000 new homes.
WhatHouse? takes a look at the show home interiors, designed by Amos and Amos...
Kitchen and dining area: Built to the highest standards, the kitchen comes complete with contemporary Siemens IQ integrated appliances, which combine style with low energy requirements. The bay window and dining space are tailored to the needs of a modern family. Glossy grey and white units are partnered with raw wood furnishings to create a more natural feel for the kitchen – a theme which continues through the showhome. |  |
Living area: Featuring high glass windows and sliding doors, the open living space allows natural light through the room. The subtle colour palette is accented with blues and greens, with natural wood furnishings creating a sense that the outside is being brought into the home. This connection with nature is further emphasised by an outdoor garden and terrace, accessed via the glass doors, which is perfect for entertaining. |  |
Master bedroom: In keeping with the neutral colour palette of the showhome, the bedroom uses a spectrum of white, grey and charcoal, accented with brighter touches within the soft furnishings including yellow and green cushions and a pink throw, to create a subtle and sophisticated feel. A Juliet balcony looks out over the landscaped gardens at the front of the property and the tree-lined street beyond. |  |
Exterior: The exterior design has been informed by the architecture of the traditional Victorian era housing found within the neighbouring Wansey Street conservation area. The homes benefit from projecting bay windows, with sustainable innovations seamlessly incorporated within the fabric of the building. Homes also feature landscaped front and rear gardens, a balcony on the first floor, and an outdoor terrace on the third level. |  |
Mechanical ventilation heat recovery (MVHR) air filtration removes contaminants from the air – including smoke, dust and pollen – ensuring cleaner air within the home. It also enables 90% of the heat that would leave the building in a typical home to be recovered. Touch-screen programming allows residents to control lighting throughout the home and monitor live energy usage data.
Prices start from £1,495,000 for a three-bedroom townhouse.