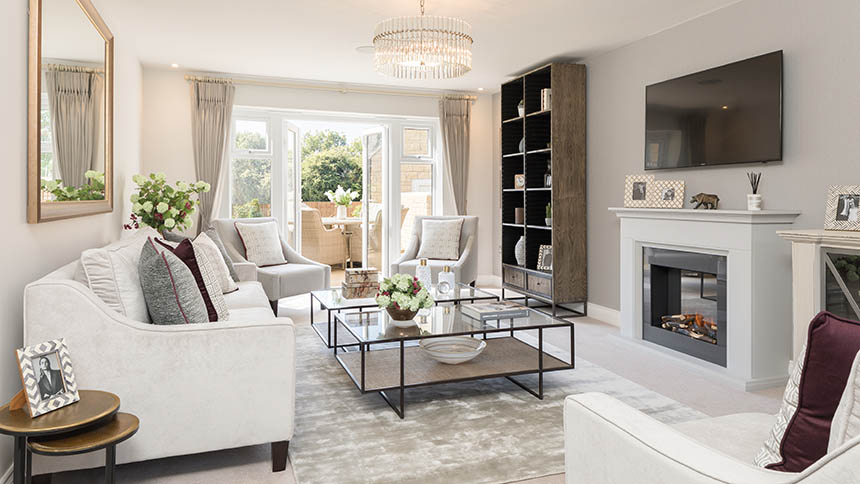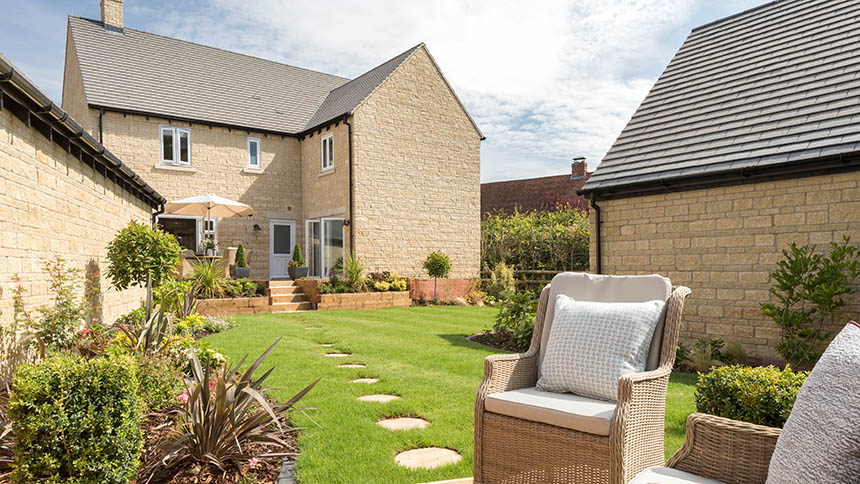The WhatHouse? team recently left the office behind and headed to Oxfordshire to take a first-hand look at the Hayfields development in the village of Southmoor.
The housebuilder is Hayfield, which last November celebrated its Bronze win as Best Small Housebuilder at the prestigious WhatHouse? Awards. Managing director Mark Booth and sales and marketing director Kelly Sharman warmly welcome us at the development’s marketing suite, which is open to house-hunters seven days a week.
They first take us into the street to show us the variety of properties being built there. The development will be delivering a range from two-bedroom semi-detached houses to spacious detached five-bedroom family homes. Rather than strict lines and grids, the site has been set out around curving roads for a natural feel that gives each plot its individuality. There is a mix of stone and brick construction to avoid a dull uniform appearance, adding further character to this first phase of 17 homes. The site also has open spaces for all neighbours to enjoy.
Mark Booth, managing director of Hayfield, said: “Hayfields is our flagship site, where landscaped open spaces give each of the architecturally designed homes space to breathe and mature gracefully in their surroundings.
“Every aspect of the development has been designed to reflect the local characteristics of this sought-after Oxfordshire village. So much care and attention goes into selecting the specification, the exacting standards of Hayfield’s build quality and our customer care. Now a number of the homes are completed, it is so rewarding to see how delighted the residents are with their new homes.”
We head for the show house, a five-bedroom ‘Cropredy’, a double-fronted house in the light stone that is part of the architectural character of this part of England. Stepping inside, there’s immediate comfort in the generously sized hallway, immediately seeing the homely character of the decoration and furnishings, selected and styled by Alexander James.
 From here we turn right, through double doors to the sitting room, which has a view out of the front of the house and French windows between full-height glazing at the back to access the rear garden. It’s a well-proportioned room and here, is furnished with pieces that are practical and not just decorative. Not overcrowded either, giving potential buyers a chance to see how their own furniture would fit in to their preferred room layout. Ground floor underfloor heating here, like this room’s decorative fireplace, is common to only the larger home types here at Hayfields and does give rooms that extra space that radiators would take up.
From here we turn right, through double doors to the sitting room, which has a view out of the front of the house and French windows between full-height glazing at the back to access the rear garden. It’s a well-proportioned room and here, is furnished with pieces that are practical and not just decorative. Not overcrowded either, giving potential buyers a chance to see how their own furniture would fit in to their preferred room layout. Ground floor underfloor heating here, like this room’s decorative fireplace, is common to only the larger home types here at Hayfields and does give rooms that extra space that radiators would take up.
Back out to the hallway and more details start to register. The paint comes from highly regarded Farrow & Ball, and there’s some delightful ‘antique bronze’ ironmongery fittings to the interior doors, which themselves are all glazed on the ground floor to bring as much natural light right into the home as possible. These details are all included in Hayfield’s standard specification, which the company is proud of in differentiating them from the competition.
Kelly Sharman, sales and marketing director for Hayfield said: “We pride ourselves in building beautiful homes that we would love to live in ourselves. A soft colour pallet from Farrow and Ball and the antique bronze door furniture give a warm and homely feel to the spacious interiors. Fitted wardrobes by Hammonds, curved cabinets and glazed doors in the kitchen add an extra feeling of luxury. While we have also worked with Swiss bathroom specialists Laufen to introduce new designer products into our bathroom suites. All these luxury features are part of our standard specification.”
Off the hallway is a cloakroom – boldly decorated to make it quite a talking point – and a useful storage cupboard, opposite which is the dining room, dual-aspect to make it very light and fitted with an eight-seat table to show the space it offers. We debate whether a dedicated ‘dining room’ is frequently used for that purpose, and it’s easy to imagine its appeal as a lounge, playroom or TV room if the open-plan kitchen/family room – our next destination – is considered a better place to put the dining table.
We move to the rear of the house. The kitchen has plenty of full-height cupboards – no dust-collecting spaces on the top of these units – a full range of high-quality appliances, a wine cooler and generous quartz worktops. Its island is notable, offering taps/basin, workspace, curved corner cupboards and plenty of room for a breakfast bar. It’s practical to navigate when busy preparing and cooking meals, but doesn’t compromise the openness of the room as a whole. The mix of lounge and dining furniture here demonstrates that there’s plenty of room for a more dedicated area for eating if you can see an alternative use for that room at the front of the house.
A utility room/boot room, with its own door to the rear garden, houses the washing machine, another basin and more cupboards. It’s a feature that many buyers in this part of the market expect to see, and this is attractive as well as useful.
 Bi-fold doors take us out from the main room into the garden. It’s a nice size and here, designed with a path to decking at the rear and with flowerbeds that still leave plenty of lawned open space.
Bi-fold doors take us out from the main room into the garden. It’s a nice size and here, designed with a path to decking at the rear and with flowerbeds that still leave plenty of lawned open space.
Back inside and upstairs, the interior designer has used understated decorations and furnishing to give visitors the chance to picture their idea of how a bedroom would be set out. All are well-sized – there are no tricks with undersized furnishings here – with Bedrooms 1 and 2 each coming with their own en suite and fitted wardrobes. This is standard on the larger house types, with the smaller, three-bedroom ones having them for the master bedroom only.
This show home on Plot 1, like all the other five-bedroom homes here, comes with an electronically operated double garage and plenty of private parking, but it’s not currently on the availability list. With keen buyers reserving a number of the smaller properties, there are currently just two homes available at Hayfields, another example of ‘The Cropredy’ on Plot 10 for £735,000, and the five-bedroom ‘The Eaton’ on Plot 5 at £900,000, which has the added benefit of a separate study, and a dressing area for the master bedroom.
The residents of Southmoor get the benefits of countryside living – with the Cotswolds and North Wessex Downs Areas of Outstanding Natural Beauty both a 20-minute drive away – and connections with the region’s towns and cities. The A420 is three minutes from home, with journey times of 20 minutes to Oxford’s city centre and station, and 30 minutes to Swindon. The M4 and M40 are both around 20 minutes away.
There’s easy access by road to many places for business or pleasure. Faringdon is 11 minutes away, Abingdon 15, Didcot Parkway station 20, Banbury 40, and Reading 50, and it’s around an hour to Basingstoke, Bristol, Cheltenham and Gloucester. A fast direct train from Oxford to London Paddington also takes an hour.
For families, there’s a primary school in Southmoor itself, John Blandy Primary School, with an Ofsted rating of ‘Good’ and only four minutes from home by car, 16 on foot. The area has numerous state and independent schools for all ages: for youngsters, Longworth Undenominational Primary and Buckland C of E Primary are both ‘Outstanding’, with private schooling at Abingdon Prep and St Hugh’s School; for older children, Fitzharrys School and Matthew Arnold School are both ‘Good’, with private education at Cokethorpe School and The Unicorn School.
Before we leave, we talk about customer service, another factor in their work in which the Hayfield team takes pride. Buyers get a full home demonstration before moving in, very thorough to cover every feature. There’s a manual for this too, handed over on moving-in day as part of a Welcome Pack. To go the extra mile, Hayfield provides a handyman for a day to help with moving and settling in. The handyman typically helps with putting up heavy pictures and mirrors, curtains and blinds. After moving in, residents will have a site manager visiting to note any defects that need fixing, with emergencies dealt with within 24 hours and the aim to professionally fix all non-urgent problems within four weeks.
All homes come with a 10-year NHBC warranty and the company’s own two-year customer care contract.
The show home at Hayfields is open daily from 10.00am to 5.00pm, or find out more at www.hayfieldhomes.co.uk. Please tell the team there you heard about it through Whathouse.com.