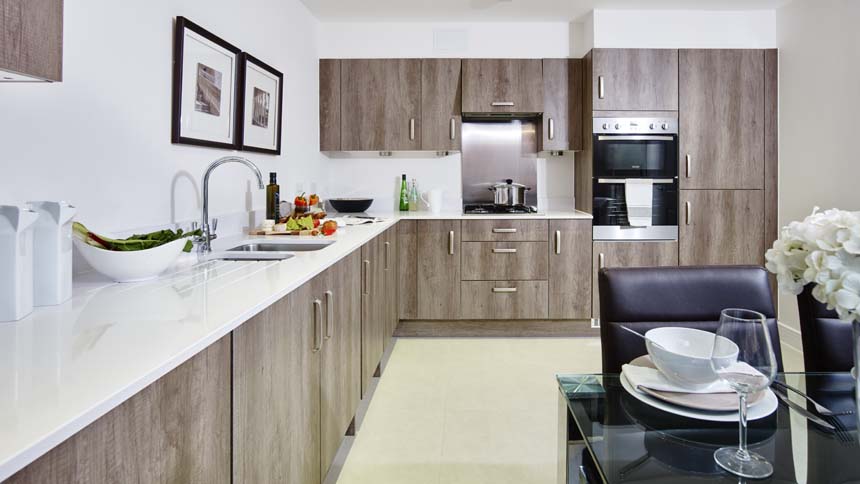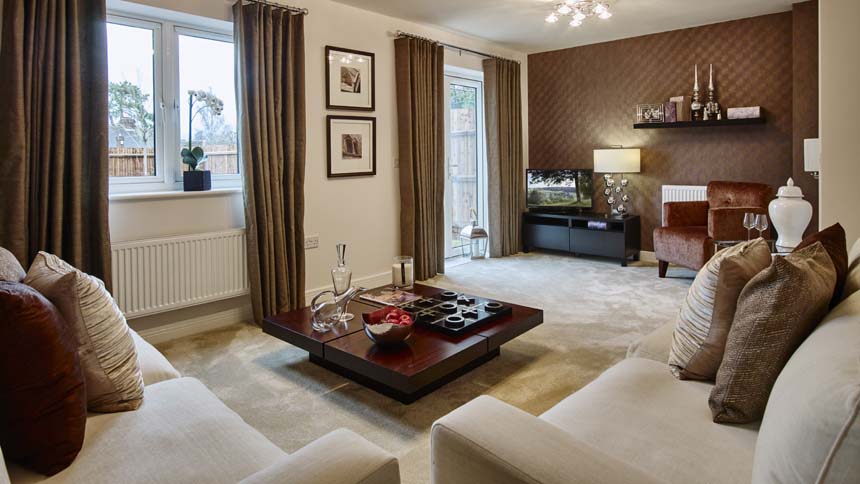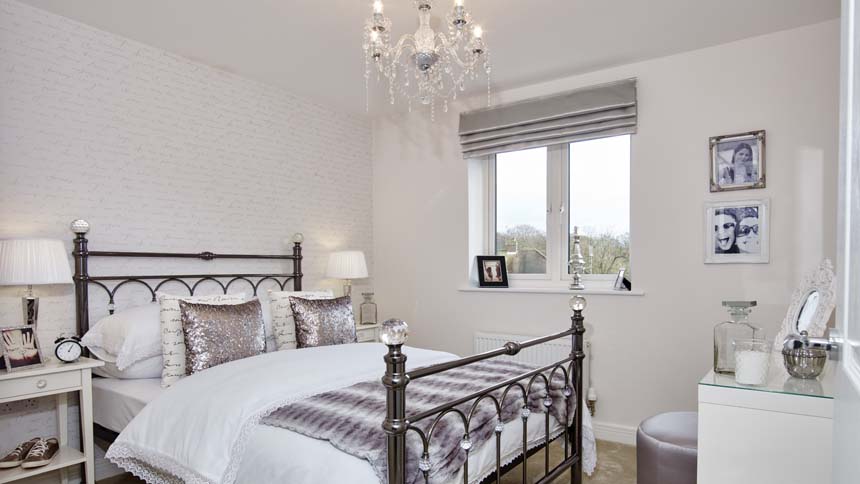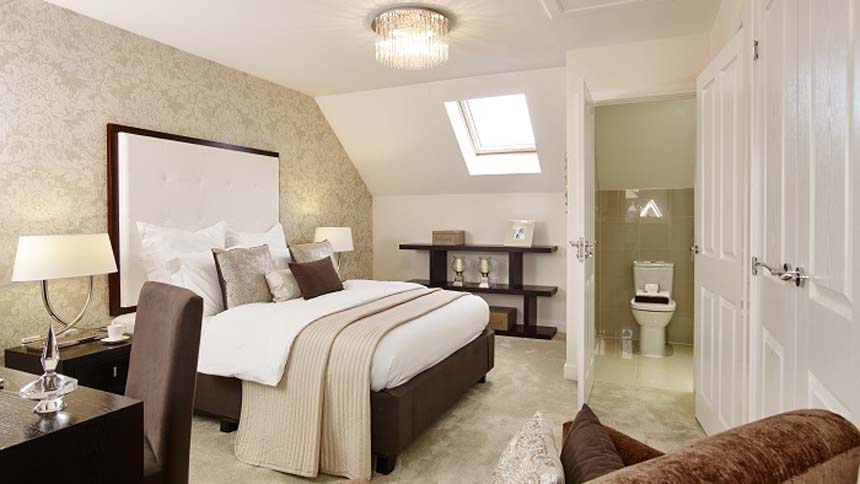Show home room by room - The 'Penn', Kingswood
Posted 7 September 2016 by
Ben SalisburyA new show home by Bellway at Kingswood, in High Wycombe is designed to provide flexible family living over three floors.
The 'Penn' show home is one of a range of house styles featured at Kingswood, set in the grounds of a former school. Finished to a high specification, the 'Penn' incorporates the history of the site externally by using traditional touches such as red brick interiors and hanging roof tiles.
The interior design is of a high specification and is contemporary whilst still offering practical and flexible family living arrangements, including energy efficient windows and lighting, open-plan living spaces and large bathrooms. All homes benefit from garages or off-street parking.
The four-bedroom show home was designed specifically for a family with teenage children, so its interiors had to enhance the family-friendly feel that developers Bellway wanted to instil. With the additional inclusion of some key feature pieces of furniture by interior designers, Show Business Interiors, the house feels sophisticated enough for parents yet still practical for large families.
“We wanted to go for a family-feel that reflected the local amenities of the area, introducing warm metallic tones, stone furnishings and warm woods, to add that contemporary edge. Wallpapers are more traditional with warm accent colours, creating a welcoming feel. We also used layering and toning of fabrics and textures, introducing velvets and silks for a tactile impact,” comments Tris Evans, sales director of interior designers Show Business.
On the ground floor of The Penn there is a large open plan kitchen - with integrated appliances - and a spacious dining area. The space needed to reflect the fact that the kitchen is often the heart of a home, so we opted for a large dining table, to show how the space is perfect for hosting family mealtimes. It also offers room for children to sit and do their homework while their parents are cooking. |  |
The Penn has a traditional living room which offers space for families and their visitors, while benefitting from French doors that open out into the garden, where younger children can play. The lounge is designed to create a relaxing space, ideal for the whole family. |  |
On the first floor there are two double bedrooms, one for a teenage daughter using lighter colours. Silvers, whites and purples have been introduced for a glamourous but dreamy look accentuated by the chandelier lightshade and bedframe. The guest room is more neutral, for when friends or grandparents visit, while the smaller room is great for a younger sibling. |  |
The entire second floor houses the luxury Master bedroom suite, which has fitted wardrobes and an en suite shower room. It has been dressed to include key furniture pieces, including a luxurious brown crushed velvet chair, adding a sophisticated touch and the feel of a sanctuary for parents to have some quiet time. |  |
Nestled within the Chilterns Area of Outstanding Natural Beauty, High Wycombe is a vibrant market town with plenty of local amenities. Within two shopping centres, residents can find a broad range of well-known high street shops, independent boutiques, alongside a variety of cafes and restaurants. Larger supermarkets are less than 10 minutes’ drive from home for the weekly grocery shop. Help to Buy or Part Exchange is also available on selected properties.
Prices: From £539,995.
Find out more: www.bellway.co.uk ; 0333 2025147