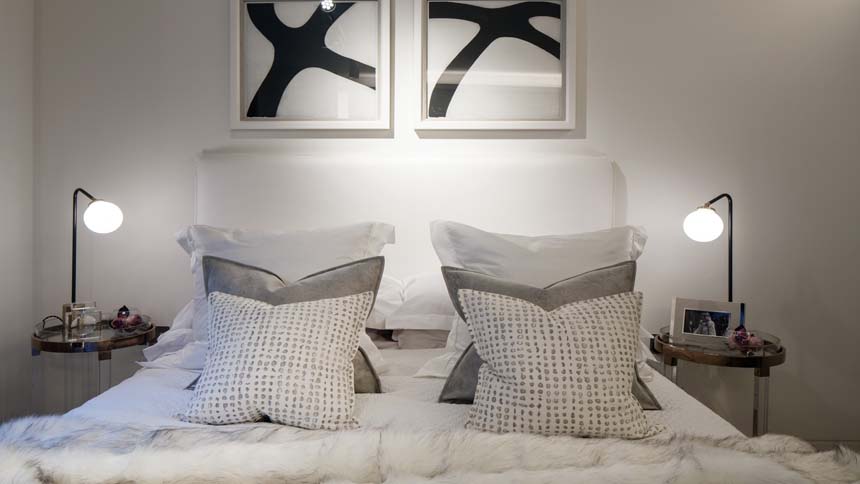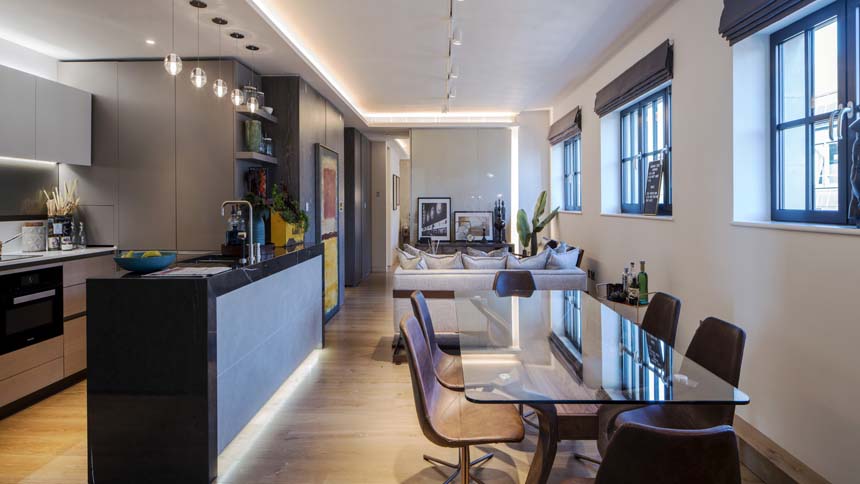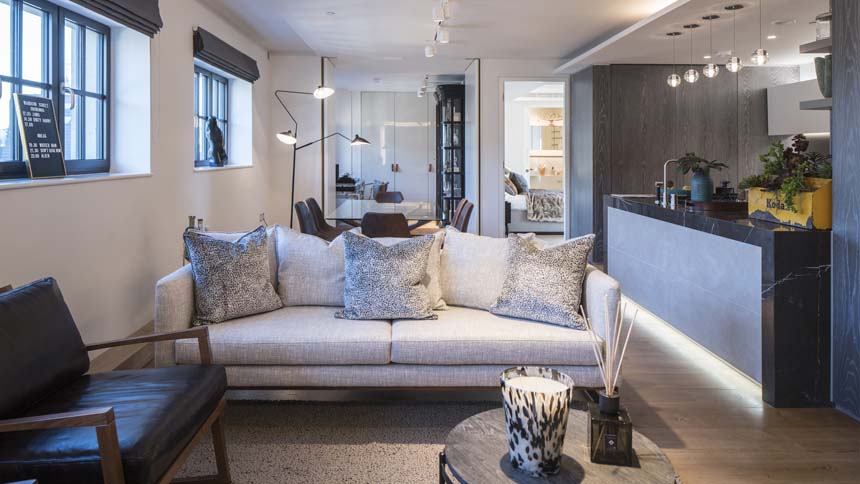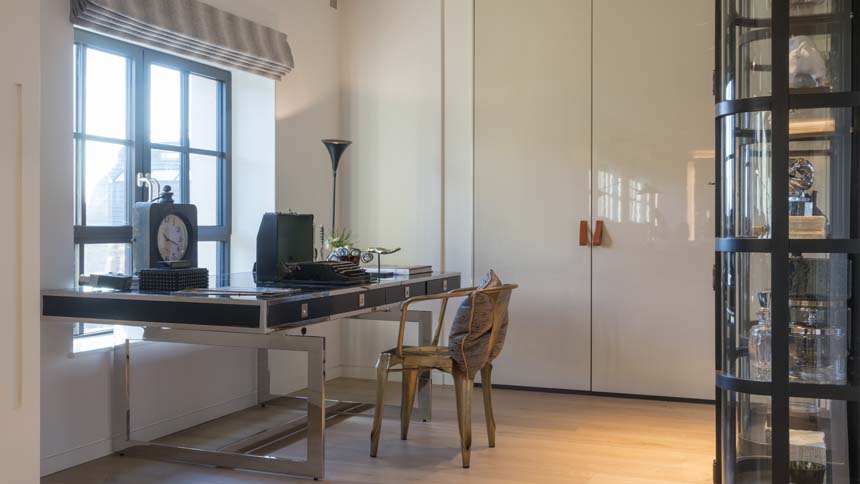Show home room by room - The Pathe Building, London
A former film production building in the heart of Soho has been turned into a collection of luxury apartments and penthouses inspired by New York loft-style buildings.
Originally home to the Pathe Film Company, the building is being marketed by CBRE Residential and a new show home has been unveiled that draws on the history of this iconic building in the heart of London’s media centre designed by Alexander James Interiors.
The Pathe Building is home to 15 apartments including two large penthouses with their own private roof terraces. All apartments have access to an on-site gym and concierge service and being in the heart of Soho have much of the best of London on its doorstep.
The entire building has been renovated to a high specification and the finish of each apartment has been designed to the highest standards. The exquisite interiors use a classic British palette of textures and colours, creating individual homes in one of London’s most interesting neighbourhoods.
Stacey Sibley, creative director at AJI explains the concept behind the show home design: “We wanted to create a contemporary New York Loft style interior, injecting a London attitude using localised accessories and artwork. Both designers worked closely together to create cohesive spaces. We went ‘cool’ hunting at Chiswick’s antique hot spot, The Old Cinema and hand-picked artefacts from flea markets such as; Alice’s in Portobello, Old Spitalfields and Brick Lane.
“The vibrant location of Soho provided us with the perfect creative platform to really tell a story and establish a lifestyle through our design.
“We infused retro pieces with new bespoke made furniture to create a truly unique arena. We carefully scattered design publications sourced from the local and infamous Wardour News and sourced artwork that took a nod to British Pathè Film and Soho itself. For example, we found an old gig set-list from Wardour Street’s Marquee Club from the 70s and had it re-glazed and framed.
“We wanted to create a grown up space with a playful approach. Using neons, indoor plants like palms, succulents and cactus, lending a sense of 70s nostalgia. Both designs had an androgynous identity, with elements of softness. We feel that we complimented the already high spec interiors with our layers of design. It was a very enjoyable experience.”
Master bedroom: “As a neighbour of Soho House, I wanted this room to feel like a boutique hotel sleepover, with crisp white bed linen, intimate furs and animal hides to create a tapestry of textures. I wanted the entire apartment to have areas of independent personality. This room feels delicate and warm and luxurious. The white on white fabric leaves no room for chaos, leaving only a calm atmosphere. The clean lines, transparent tables and elegant lighting, offer a sanctuary in the city. I sourced an old set list for the Marquee club, a famous club in the 70s on Wardour Street. Again, collaborated with our in house art consultant to print on specialist paper, to make the article look vintage.” |  |
Kitchen/Dining Area: “In the heart of Soho with an abundance of restaurants, the purchaser is likely to eat out quite a bit, so we dressed this area for breakfasts and coffee. I perused the markets of Spitalfields and Portobello to hand-pick a few trinkets to apparel the shelves, creating a sense of a Londoner’s collectables. Set in a vibrant location full of creatives, I wanted to fill the place with attitude and character. Framing a vintage poster by Pathè with a large image of a cockerel gave a nod to the building with a spirited stance. Inviting abstract artwork into the area keeps a level of grandeur.” |  |
Living Area: “I have used natural materials, animalistic prints and monochrome with injections of colour throughout to keep the eye satisfied. Metallic elements to offer opulence and a play on light. A petrol teal features heavily, on the floor, the walls, and cushions. A brave room with loads of character. Books scattered by artists, musicians and creatives. High-brow fashion publications sourced for the famous Wardour News also feature, adding personality.” |  |
The Nook: “A clever alcove leads from the living room to my favourite area, the study. I have used bold colour against restored wood here. A retro corner with elements of contemporary lines. The study chair was made bespoke, the star of the show with sharp angles. This space could be a home study, a writer, a producer, a designer… set in a glazed fishbowl of urban bricks and natural light, this is a beautiful little den." |  |
Piccadilly and Oxford Circus underground stations are within walking distance from this brilliantly located property. Most of the apartments have been sold but there are still two-bedroom apartments available from £1.8m
Find out more at thepathebuilding.com