Show home room by room - St Agnes Place, Kennington
Located right next to Kennington Park, and just a few minutes walk from both Kennington and Oval stations, St Agnes Place is a selection of 35 Georgian-style houses from L&Q.
The development consists of a range of properties, from one-bedroom apartments to four-bedroom townhouses.
Catherine Wilman was the interior designer for the three-bedroom show home, and WhatHouse? spoke to her to find out more about the interiors and inspiration in the show home…
Kitchen/Dining area: “This family home has a large kitchen/dining area leading onto a private rear garden. The traditional shaker style kitchen units have a mid-grey painted finish. I decided to accessorise the room with lavenders and pale blues to keep everything tonal, complementing the kitchen and tiles. We introduced the Eames dining chairs in pale grey and used a glass dining table to keep the space light and airy whilst adding a modern twist. The large central island creates the perfect place to cook and acts as a focal point to entertain guests whilst allowing for plenty of storage." | 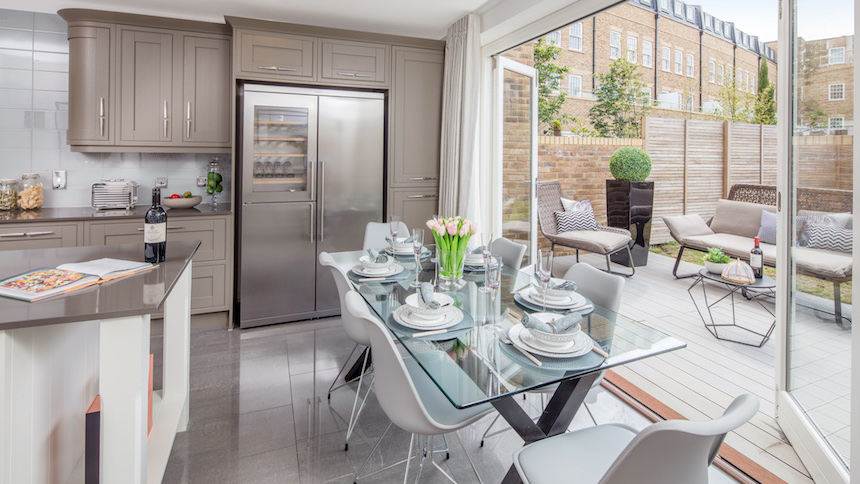 |
Garden: “The private garden provides some much-desired outside space in central London. We chose dark grey rattan furniture to continue the contemporary feel of the house. The garden provides a great place to relax – and is essential if have children or you are, like me, are a pet owner. My Jack Russell Max would thoroughly approve!” | 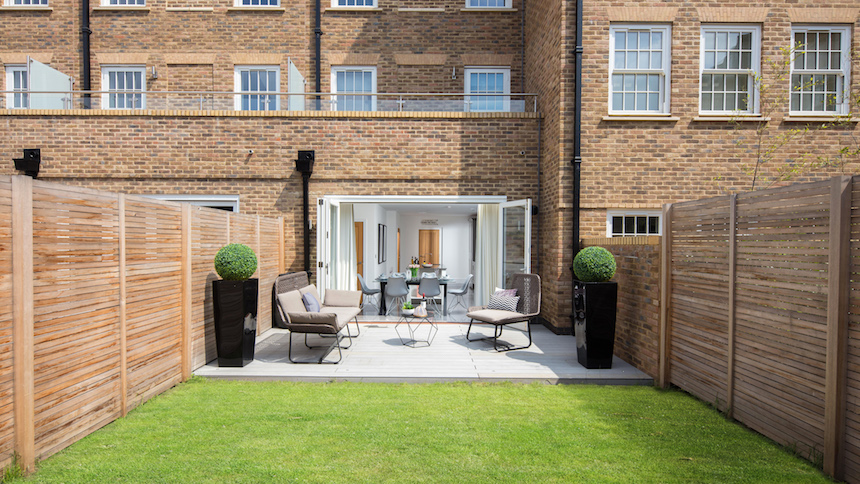 |
Lounge area: “We wanted to create a fresh eclectic mix of furniture and soft furnishings using some designer pieces. Fabrics are always a starting point for me, and the neutral coloured sofa provided the perfect backdrop for the bright, funky cushions, which were teamed with a vintage-style rug. The centrepiece is a geometric coffee table which has a powder-coated brass finish and a marble top; this is then teamed with a mid-century Danish-style armchair. The look we were after was completed with a piece of stunning brightly coloured artwork, a print commissioned from London’s up-and-coming artist Ben Lowe." | 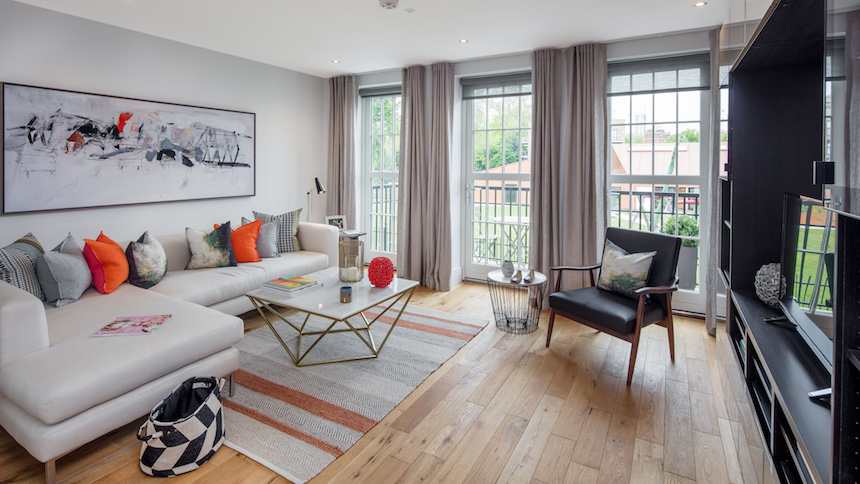 |
Study: “The lounge is big enough for a home office area and the industrial-style 24-drawer cabinet provided an excellent centrepiece for the space. Sourced from super stylish urban design company Where Saints Go, the piece was paired with a tan leather saddle chair and a mid-century style office desk. The eclectic mix of accessories and artwork added a sense of fun.” |  |
| Hallway: “Visitors are greeted with a feeling of light and space from the moment they walk into one of the townhouses. The hallways are wide and flooded with light from the big windows on every landing, which beam through the glass-sided staircase. Coupled with a collection of funky prints on the walls to view, there is nothing gloomy about ascending the properties at St Agnes Place.” |  |
Master bedroom: “The bright and airy master bedroom on the top floor of the property provides a luxurious space. The centrepiece is a grey fabric bespoke headboard set against fine white bedding with a splash of colour from mustard, blue and electric green soft furnishings. The wenge wood bedside tables are given a contemporary slant with industrial-style bedside lights. As you would expect in a high-spec property such as St Agnes Place, there is also a luxurious en-suite shower room and WC. Less common in this price range are the patio doors leading out onto a full-width balcony with views over London, including the iconic Shard skyscraper.” | 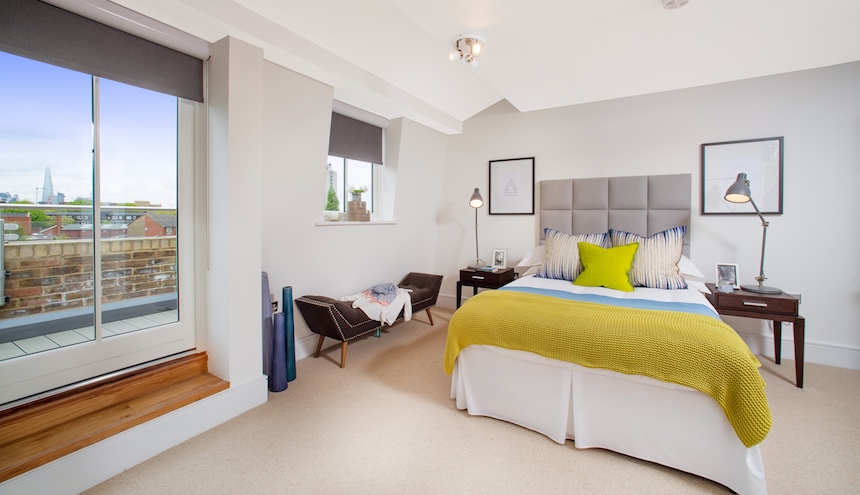 |
Second bedroom: “A spacious second bedroom has three large windows, flooding the room with natural light. We decided to dress the space with a neutral palette but added a sense of fun with flashes of lime green. The retro pine green fabric chair was in-keeping with the eclectic theme of the other rooms. Contemporary bedside lamps and tables either side the double bed balanced the look.” | 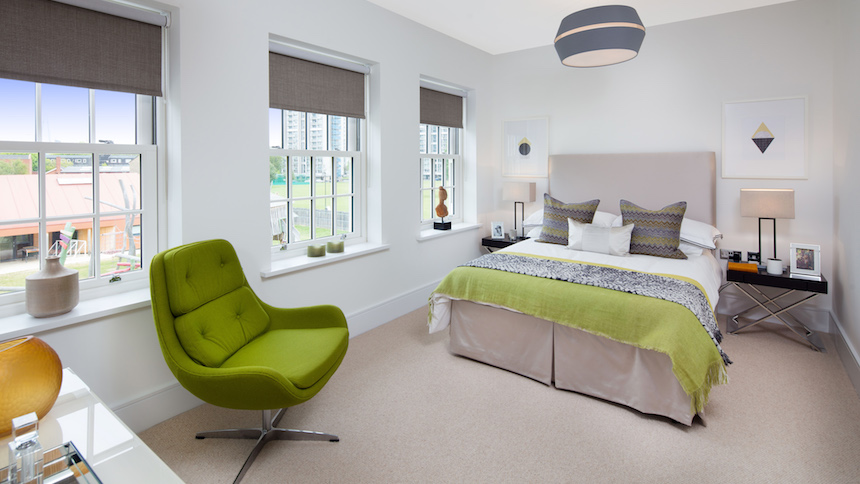 |
Third bedroom: “We felt the third bedroom should be clean, bright and funky. The scheme was aimed at a young boy with splashes of blue cushions combined with the contemporary Designers Guild bedding. The classic ghost chair and see-through desk added to the sense of fun in this room – as did the Hear No Evil monkey alongside the retro hinged table lamp.” | 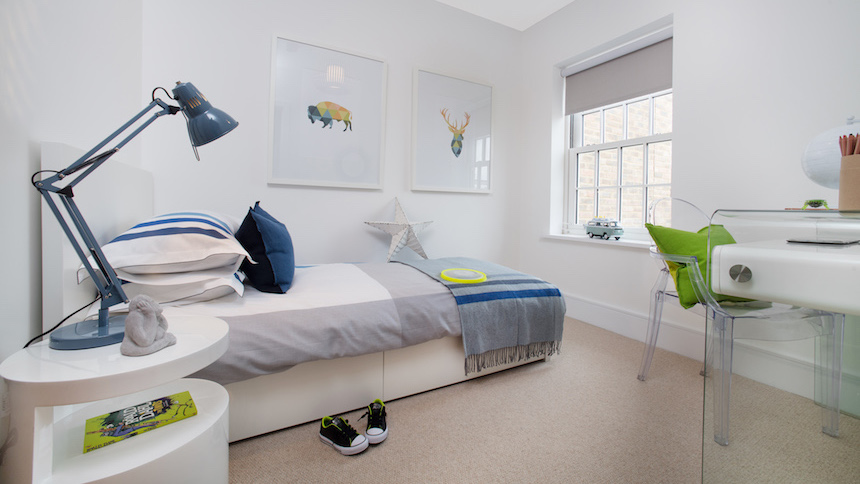 |